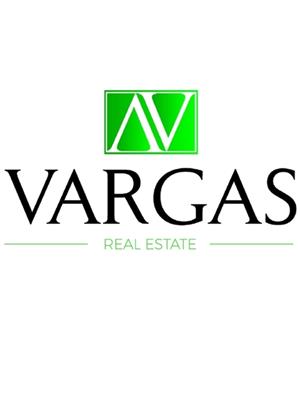13403 Code Rd, Ladysmith
- Bedrooms: 4
- Bathrooms: 3
- Living area: 3060 square feet
- Type: Residential
- Added: 72 days ago
- Updated: 17 days ago
- Last Checked: 14 hours ago
Welcome to this beautiful Cedar home on one acre with flat, useable land. This property features a renovated residence plus four outbuildings. The huge shop is 960 sqft. with 200 amp service and additional storage space in upper section plus, 2 240 AMP welding and compressor hook ups. The shop is heated by a beautiful Blaze King wood stove that is WETT certified. This home has a newer septic system and field fully fenced, plus recent well water purification system. Bright and spacious home that is heated and cooled with two newer heat pumps with the option to heat with two propane gas fireplaces. A newer roof and windows compliment this home. The option and possibility of a suite in basement. This is a truly beautiful setting in a country location just minutes to all amenities, in both Ladysmith and Nanaimo. Close to the airport, and minutes from the beach with walking trails and more. (id:1945)
powered by

Property DetailsKey information about 13403 Code Rd
- Cooling: None
- Heating: Baseboard heaters, Electric, Propane
- Structure Type: House
Interior FeaturesDiscover the interior design and amenities
- Living Area: 3060
- Bedrooms Total: 4
- Fireplaces Total: 2
- Above Grade Finished Area: 3060
- Above Grade Finished Area Units: square feet
Exterior & Lot FeaturesLearn about the exterior and lot specifics of 13403 Code Rd
- View: Mountain view, Valley view
- Lot Features: Acreage, Level lot, Park setting, Private setting, Southern exposure, Other, Marine Oriented
- Lot Size Units: acres
- Parking Total: 10
- Lot Size Dimensions: 1
Location & CommunityUnderstand the neighborhood and community
- Common Interest: Freehold
Tax & Legal InformationGet tax and legal details applicable to 13403 Code Rd
- Zoning: Residential
- Parcel Number: 005-564-638
- Tax Annual Amount: 2515
Room Dimensions

This listing content provided by REALTOR.ca
has
been licensed by REALTOR®
members of The Canadian Real Estate Association
members of The Canadian Real Estate Association
Nearby Listings Stat
Active listings
4
Min Price
$1,299,900
Max Price
$2,190,900
Avg Price
$1,708,700
Days on Market
91 days
Sold listings
0
Min Sold Price
$0
Max Sold Price
$0
Avg Sold Price
$0
Days until Sold
days
Nearby Places
Additional Information about 13403 Code Rd






















































































