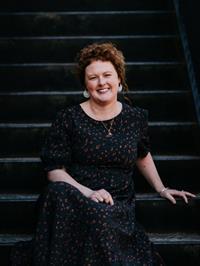613 Stevens Pl, Ladysmith
- Bedrooms: 4
- Bathrooms: 4
- Living area: 3506 square feet
- Type: Residential
- Added: 79 days ago
- Updated: 17 days ago
- Last Checked: 19 hours ago
Are you looking for a home with fantastic Ocean views....in a safe, friendly neighborhood close to all small town amenities. Welcome to 613 Stevens Plc Ladysmith. Can you imagine the dramatic sunrises and sunsets to enjoy from this Executive 3506 sqft 4 bedrm/4 bath home. Classic residence Built in 2010 has two HUGE ocean view balcony-decks and a legal suite. Enjoy doing a Virtual walking tour with the 3D media video link. An elegant floor plan main level offers Gourmet kitchen-rich Maple custom cabinets of luscious chocolate brown, huge Island-granite counters, eating nook, door to covered balcony-deck, pantry and lots of storage; separate dining room, Office/Den, Primary bedroom with door access to balcony, ensuite with Jacuzzi tub and separate shower, and walk-in closet. There is an additional bedroom, bathroom, and laundry room. Lower level has family-recreation room-Wet Bar-with door access to balcony deck, and a One bedroom suite. Additional features: custom crown mouldings, lots of large windows, Hardwood floors, a huge balcony-deck upper level, and covered balcony-deck lower level (both with wonderful ocean views), surround-sound system built in, deluxe lighting, 2 Natural gas fireplaces, and those OCEAN VIEWS. Lots of storage in 20’x19’ garage (with new door), and STORAGE galore in 727 sqft crawl space with almost 6 ft height ceiling. Located on landscaped .27ac lot, off a quiet cul-de-sac with access down a private driveway. Close to Schools, Shopping, Rec Center, Transfer Beach-Park, Golf, Boating, Hiking plus Airport a 15 minute drive, two BC Ferries, and float plane terminals just 40 minutes away, and new Hullo passenger ferry service. (id:1945)
powered by

Property DetailsKey information about 613 Stevens Pl
- Cooling: Air Conditioned
- Heating: Heat Pump, Forced air, Electric, Natural gas
- Year Built: 2010
- Structure Type: House
- Architectural Style: Contemporary
Interior FeaturesDiscover the interior design and amenities
- Living Area: 3506
- Bedrooms Total: 4
- Fireplaces Total: 2
- Above Grade Finished Area: 3506
- Above Grade Finished Area Units: square feet
Exterior & Lot FeaturesLearn about the exterior and lot specifics of 613 Stevens Pl
- View: Mountain view, Ocean view
- Lot Features: Central location, Cul-de-sac, Southern exposure, Irregular lot size, Other, Marine Oriented
- Lot Size Units: square feet
- Parking Total: 3
- Lot Size Dimensions: 11580
Location & CommunityUnderstand the neighborhood and community
- Common Interest: Freehold
Tax & Legal InformationGet tax and legal details applicable to 613 Stevens Pl
- Tax Lot: E
- Zoning: Residential
- Parcel Number: 026-758-296
- Tax Annual Amount: 7352
- Zoning Description: RS1
Room Dimensions

This listing content provided by REALTOR.ca
has
been licensed by REALTOR®
members of The Canadian Real Estate Association
members of The Canadian Real Estate Association
Nearby Listings Stat
Active listings
6
Min Price
$1,039,000
Max Price
$1,199,900
Avg Price
$1,097,583
Days on Market
52 days
Sold listings
1
Min Sold Price
$1,149,000
Max Sold Price
$1,149,000
Avg Sold Price
$1,149,000
Days until Sold
110 days
Nearby Places
Additional Information about 613 Stevens Pl















































































