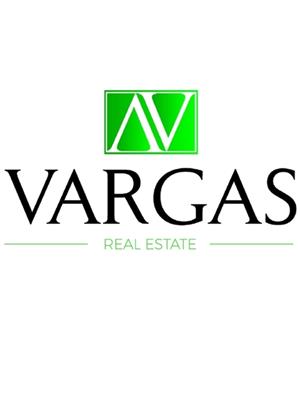2796 Twilight Way, Nanaimo
- Bedrooms: 5
- Bathrooms: 3
- Living area: 3297 square feet
- Type: Residential
- Added: 9 days ago
- Updated: 7 days ago
- Last Checked: 13 hours ago
This exquisitely updated 3,300 sq. ft. rancher with a walkout basement sits on 3.14 serene acres, just 15 minutes from town. The main floor offers 3 spacious bedrooms, 2 elegant bathrooms, and an open-concept living area, while the lower level features 2 additional bedrooms, a versatile rec room, and a charming living/dining space, complete with a full bathroom. Meticulously renovated in2022, the home boasts luxurious quartz countertops, custom cabinetry, new vinyl plank flooring, fresh paint, and a stunning new deck. The property is beautifully cleared, offering two distinct levels that are perfect for an estate or hobby farm. Tucked away at the end of a quiet cul-de-sac, it's a private oasis where you can hear the soothing sound of the creek and enjoy the nearby Nanaimo River. A true nature lover's sanctuary, this home is a must-see! (id:1945)
powered by

Property DetailsKey information about 2796 Twilight Way
- Cooling: None
- Heating: Baseboard heaters, Electric
- Year Built: 1996
- Structure Type: House
- Type: Rancher
- Square Footage: 3,300 sq. ft.
- Lot Size: 3.14 acres
- Levels: Main floor and walkout basement
- Bedrooms: 5
- Bathrooms: 3
Interior FeaturesDiscover the interior design and amenities
- Appliances: Oven - gas
- Living Area: 3297
- Bedrooms Total: 5
- Fireplaces Total: 1
- Above Grade Finished Area: 3297
- Above Grade Finished Area Units: square feet
- Main Floor Bedrooms: 3
- Lower Level Bedrooms: 2
- Main Floor Bathrooms: 2
- Lower Level Bathroom: 1
- Open Concept Living Area: true
- Rec Room: true
- Living Dining Space: true
- Renovation Year: 2022
- Countertops: Quartz
- Cabinetry: Custom
- Flooring: Vinyl plank
- Fresh Paint: true
Exterior & Lot FeaturesLearn about the exterior and lot specifics of 2796 Twilight Way
- View: Mountain view
- Lot Features: Acreage, Private setting, Wooded area, Partially cleared, Other
- Lot Size Units: acres
- Parking Total: 20
- Lot Size Dimensions: 3.14
- Deck: New
- Cleared Area: true
- Distinct Levels: Two distinct levels
Location & CommunityUnderstand the neighborhood and community
- Common Interest: Freehold
- Distance From Town: 15 minutes
- Cul De Sac: true
- Nearby Natural Features: Creek, Nanaimo River
Tax & Legal InformationGet tax and legal details applicable to 2796 Twilight Way
- Tax Lot: 9
- Zoning: Residential
- Parcel Number: 018-894-399
- Tax Annual Amount: 3560.32
Additional FeaturesExplore extra features and benefits
- Private Oasis: true
- Nature Lovers Sanctuary: true
Room Dimensions

This listing content provided by REALTOR.ca
has
been licensed by REALTOR®
members of The Canadian Real Estate Association
members of The Canadian Real Estate Association
Nearby Listings Stat
Active listings
1
Min Price
$1,250,000
Max Price
$1,250,000
Avg Price
$1,250,000
Days on Market
8 days
Sold listings
0
Min Sold Price
$0
Max Sold Price
$0
Avg Sold Price
$0
Days until Sold
days
Nearby Places
Additional Information about 2796 Twilight Way











































































