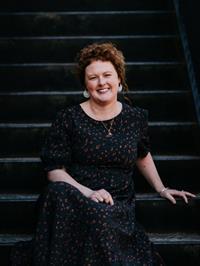870 Russell Rd, Ladysmith
- Bedrooms: 4
- Bathrooms: 4
- Living area: 2965 square feet
- Type: Residential
- Added: 83 days ago
- Updated: 2 days ago
- Last Checked: 20 hours ago
Open House Sat 1-3 Nov 23. Now just $1,039,000- Explore this exquisite nearly-new Ocean-View home featuring 4 bedrooms plus a den, crafted by Owen Gardiner Construction Ltd. With a focus on quality and functionality, this residence offers a thoughtfully designed floor plan to accommodate a variety of needs. A particularly advantageous feature is the legal one-bedroom, one-bathroom suite, which provides rental income. The main floor presents an open-concept kitchen with seamless access to the backyard, a dining area, and a great room with impressive vaulted ceilings. The primary bedroom is spacious, including a 4-piece ensuite and a walk-in closet. Two additional bedrooms and a 4-piece main bathroom complete this level. On the lower floor, you'll find a flexible den or office, an additional 4-piece bathroom, and a media room. The home exudes West Coast charm with its Hardi board siding, stylish cedar beam accents, and captivating ocean views. The extensive backyard, along with the front yard, is fully landscaped and nestled in a friendly, family-oriented neighborhood. This exciting home is also covered under New Home Warranty. (id:1945)
powered by

Property DetailsKey information about 870 Russell Rd
- Cooling: Central air conditioning, Air Conditioned
- Heating: Heat Pump, Baseboard heaters, Forced air, Natural gas
- Year Built: 2023
- Structure Type: House
Interior FeaturesDiscover the interior design and amenities
- Appliances: Washer, Refrigerator, Stove, Dryer
- Living Area: 2965
- Bedrooms Total: 4
- Fireplaces Total: 1
- Above Grade Finished Area: 2965
- Above Grade Finished Area Units: square feet
Exterior & Lot FeaturesLearn about the exterior and lot specifics of 870 Russell Rd
- View: Ocean view
- Lot Features: Other, Marine Oriented
- Lot Size Units: square feet
- Parking Total: 6
- Lot Size Dimensions: 7190
Location & CommunityUnderstand the neighborhood and community
- Common Interest: Freehold
Tax & Legal InformationGet tax and legal details applicable to 870 Russell Rd
- Zoning: Residential
- Parcel Number: 031-611-851
- Tax Annual Amount: 6536.58
Room Dimensions

This listing content provided by REALTOR.ca
has
been licensed by REALTOR®
members of The Canadian Real Estate Association
members of The Canadian Real Estate Association
Nearby Listings Stat
Active listings
6
Min Price
$1,039,000
Max Price
$1,199,900
Avg Price
$1,097,583
Days on Market
52 days
Sold listings
1
Min Sold Price
$1,149,000
Max Sold Price
$1,149,000
Avg Sold Price
$1,149,000
Days until Sold
110 days
Nearby Places
Additional Information about 870 Russell Rd



















































































