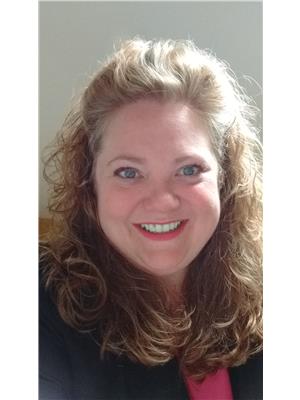33 Colonial Avenue, Stephenville
- Bedrooms: 4
- Bathrooms: 3
- Living area: 6600 square feet
- Type: Residential
- Added: 500 days ago
- Updated: 47 days ago
- Last Checked: 3 hours ago
Very well maintained spacious 4 bedroom + den, 3 bath home with double attached garage sits on a large lot and is centrally located! Impressive as soon as you enter the spacious double door entry with 14 foot ceilings and lots of natural light! To the left is the formal dining room and to the right is the formal living room with a gorgeous propane fireplace. Straight ahead is the kitchen with lots of cabinet and counter space, eating area and walk in pantry. Off the kitchen is the family room with a 2nd propane fireplace and doors to the large back deck with a gazebo. The master bedroom with his and her closets and large ensuite is located on one side of the home and the other 2 main floor bedrooms and the main bath are located on the other side. There's a large porch with side entrance and garage entrance. The wide stairs to the basement also has a chair lift for those with mobility issues. The basement is fully finished with 4th bedroom, den, home office, huge rec room, 3 pc bath, laundry room with extra storage off the laundry, a big storage room and utility room. New shingles in 2023, water lines replaced with pex in 2012, new hot water tank in 2018, new furnace in 2018 and more! Wheelchair assessable, gorgeous hardwood floors, tons of storage, in floor heating under the ceramic floors, 14 x 14 shed and more! Don't miss this one! Must be seen to be appreciated! Call today for more information or to set up an appointment to view! (id:1945)
powered by

Property DetailsKey information about 33 Colonial Avenue
Interior FeaturesDiscover the interior design and amenities
Exterior & Lot FeaturesLearn about the exterior and lot specifics of 33 Colonial Avenue
Location & CommunityUnderstand the neighborhood and community
Utilities & SystemsReview utilities and system installations
Tax & Legal InformationGet tax and legal details applicable to 33 Colonial Avenue
Room Dimensions

This listing content provided by REALTOR.ca
has
been licensed by REALTOR®
members of The Canadian Real Estate Association
members of The Canadian Real Estate Association
Nearby Listings Stat
Active listings
6
Min Price
$319,900
Max Price
$569,000
Avg Price
$421,133
Days on Market
135 days
Sold listings
0
Min Sold Price
$0
Max Sold Price
$0
Avg Sold Price
$0
Days until Sold
days
Nearby Places
Additional Information about 33 Colonial Avenue













