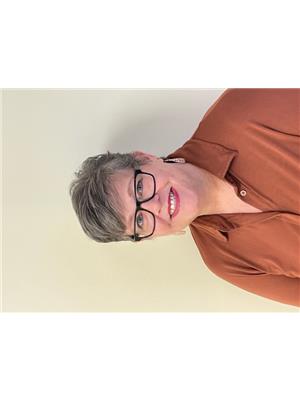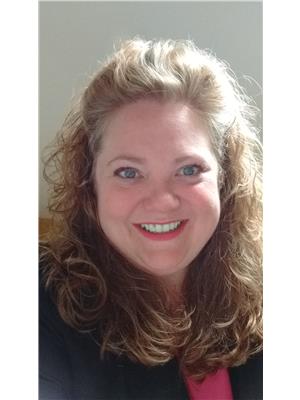59 Maryland Drive, Stephenville
- Bedrooms: 3
- Bathrooms: 3
- Living area: 3100 square feet
- Type: Residential
- Added: 25 days ago
- Updated: 25 days ago
- Last Checked: 9 minutes ago
Are you looking to upgrade or to move home and have a fantastic view of the bay? This well built home on Maryland Drive is only 15 years old, but has had many upgrades like a 20 x 25 foot addition at the back to give you a sunroom/living room with windows all around so you can see all angles of Bay St. George and the Town of Stephenville. It boasts in-floor heating in the ceramic tiles to make it cozy all year round. On the lower level is a workshop with a separate entrance and a garage door for your convenience. You can run a small business out of there, have your own hobby shop or just use it for storage. The kitchen has been redone with birch cabinets and stainless steel appliances along with the quartz countertops. These custom cabinetry has been completed with pullouts in the double pantries and room for everything you have. The bathrooms have had custom cabinets as well with granite countertops for a more modern look. The master bedroom is above the garage and has a walk-in closet along with an ensuite bath. The floor is warm up there because of the extra insulation installed in the ceiling of the garage and there is carpet on the floor. Downstairs has a rec room and a hidden shoe closet along with a propane stove for extra warmth in case the power goes out. The home is heated with an electric furnace and two heat pumps as well. There is also an office, laundry room and a powder room in the basement. If you wanted to enter the workshop from downstairs, a door could be put in the laundry room to have access. There is a greenhouse, storage shed, firepit area and gardens in the back yard which is all fenced in with two large gates for easy access. There is a small patio up off the sunroom, great for your BBQ and to access the back yard from inside the house. There are so many features that are unique and very useful... (id:1945)
powered by

Property DetailsKey information about 59 Maryland Drive
Interior FeaturesDiscover the interior design and amenities
Exterior & Lot FeaturesLearn about the exterior and lot specifics of 59 Maryland Drive
Location & CommunityUnderstand the neighborhood and community
Business & Leasing InformationCheck business and leasing options available at 59 Maryland Drive
Utilities & SystemsReview utilities and system installations
Tax & Legal InformationGet tax and legal details applicable to 59 Maryland Drive
Additional FeaturesExplore extra features and benefits
Room Dimensions

This listing content provided by REALTOR.ca
has
been licensed by REALTOR®
members of The Canadian Real Estate Association
members of The Canadian Real Estate Association
Nearby Listings Stat
Active listings
6
Min Price
$319,900
Max Price
$569,000
Avg Price
$421,133
Days on Market
135 days
Sold listings
0
Min Sold Price
$0
Max Sold Price
$0
Avg Sold Price
$0
Days until Sold
days
Nearby Places
Additional Information about 59 Maryland Drive














