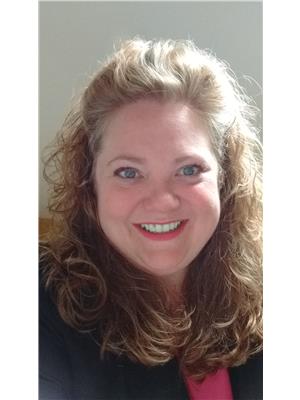34 Romains Road, Port Au Port East
- Bedrooms: 3
- Bathrooms: 2
- Living area: 1728 square feet
- Type: Residential
- Added: 101 days ago
- Updated: 14 days ago
- Last Checked: 20 hours ago
This split entry home has been updated and modernized with a fabulous custom built kitchen with a ceramic back splash, breakfast bar and hardwood floors. The dining room has a feature wall with ceramic tiles matching the kitchen and a electric fireplace in it. Great for entertaining and family gatherings. There is a full bathroom and two bedrooms upstairs including the master bedroom. The lower level has a very large family room, another bedroom, utility room with a large closet for storing those winter clothes. The man's bathroom downstairs is very unique and has a stand up shower, plus the laundry closet. This home has many upgrades, like ceramic tiles, stamped concrete walkways, a very large paved parking area and a Car Guys dream garage. There is a large patio on the back and a good sized back yard for a fire pit, gardens, etc. The trees at the back give you lots of privacy as well. (id:1945)
powered by

Property DetailsKey information about 34 Romains Road
Interior FeaturesDiscover the interior design and amenities
Exterior & Lot FeaturesLearn about the exterior and lot specifics of 34 Romains Road
Location & CommunityUnderstand the neighborhood and community
Utilities & SystemsReview utilities and system installations
Tax & Legal InformationGet tax and legal details applicable to 34 Romains Road
Room Dimensions

This listing content provided by REALTOR.ca
has
been licensed by REALTOR®
members of The Canadian Real Estate Association
members of The Canadian Real Estate Association
Nearby Listings Stat
Active listings
3
Min Price
$229,000
Max Price
$399,000
Avg Price
$331,000
Days on Market
177 days
Sold listings
0
Min Sold Price
$0
Max Sold Price
$0
Avg Sold Price
$0
Days until Sold
days
Nearby Places
Additional Information about 34 Romains Road













