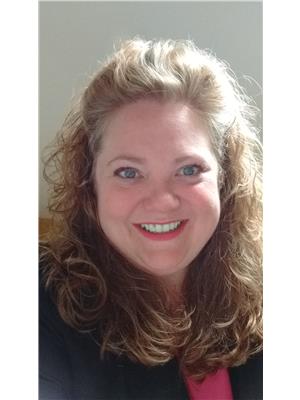122 Kippens Road, Kippens
- Bedrooms: 4
- Bathrooms: 3
- Living area: 1800 square feet
- Type: Residential
- Added: 50 days ago
- Updated: 49 days ago
- Last Checked: 21 hours ago
This must see property features 4 bedrooms, and 3 full bathrooms, sitting on just under an acre of beautifully landscaped land. On the main level you will find immaculate hard wood floors throughout, a galley kitchen, formal dining room, a large bright living room, two bedrooms, and two full bathrooms. A mudroom with a walkout to the covered patio. The lower level has been converted into a large mudroom and workshop with another walkout to the back covered patio. The basement features a large den, a bar/office, two decent size bedrooms, a full 3 piece bathroom with a stand up shower, the laundry room and a dedicated room for the wood stove. There is also a 23.6x11.5 workshop and a 11.7x13.6 storage shed in the back yard. Great location and move in ready. (id:1945)
powered by

Property DetailsKey information about 122 Kippens Road
Interior FeaturesDiscover the interior design and amenities
Exterior & Lot FeaturesLearn about the exterior and lot specifics of 122 Kippens Road
Location & CommunityUnderstand the neighborhood and community
Utilities & SystemsReview utilities and system installations
Tax & Legal InformationGet tax and legal details applicable to 122 Kippens Road
Room Dimensions

This listing content provided by REALTOR.ca
has
been licensed by REALTOR®
members of The Canadian Real Estate Association
members of The Canadian Real Estate Association
Nearby Listings Stat
Active listings
4
Min Price
$349,900
Max Price
$575,000
Avg Price
$410,950
Days on Market
80 days
Sold listings
0
Min Sold Price
$0
Max Sold Price
$0
Avg Sold Price
$0
Days until Sold
days
Nearby Places
Additional Information about 122 Kippens Road













