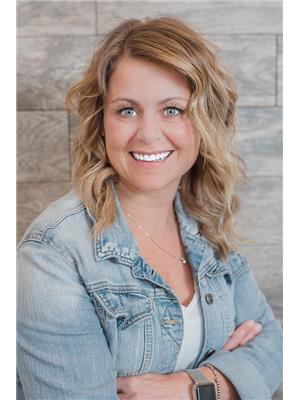2113 16969 24 Street Sw, Calgary
- Bedrooms: 2
- Bathrooms: 2
- Living area: 870 square feet
- Type: Apartment
Source: Public Records
Note: This property is not currently for sale or for rent on Ovlix.
We have found 6 Condos that closely match the specifications of the property located at 2113 16969 24 Street Sw with distances ranging from 2 to 10 kilometers away. The prices for these similar properties vary between 219,900 and 374,900.
Nearby Listings Stat
Active listings
10
Min Price
$289,900
Max Price
$679,800
Avg Price
$422,870
Days on Market
14 days
Sold listings
12
Min Sold Price
$314,900
Max Sold Price
$625,000
Avg Sold Price
$494,399
Days until Sold
30 days
Recently Sold Properties
Nearby Places
Name
Type
Address
Distance
Spruce Meadows
School
18011 Spruce Meadows Way SW
2.3 km
Centennial High School
School
55 Sun Valley Boulevard SE
4.8 km
Fish Creek Provincial Park
Park
15979 Southeast Calgary
5.4 km
Calgary Board Of Education - Dr. E.P. Scarlett High School
School
220 Canterbury Dr SW
5.8 km
Southcentre Mall
Store
100 Anderson Rd SE #142
7.0 km
Boston Pizza
Restaurant
10456 Southport Rd SW
7.6 km
Canadian Tire
Car repair
9940 Macleod Trail SE
7.8 km
Delta Calgary South
Lodging
135 Southland Dr SE
8.0 km
Bishop Grandin High School
School
111 Haddon Rd SW
8.9 km
Heritage Park Historical Village
Museum
1900 Heritage Dr SW
9.4 km
Calgary Farmers' Market
Grocery or supermarket
510 77 Ave SE
10.6 km
Cactus Club Cafe
Restaurant
7010 Macleod Trail South
10.8 km
Property Details
- Cooling: None
- Heating: Baseboard heaters, Natural gas, Hot Water
- Stories: 4
- Year Built: 2007
- Structure Type: Apartment
- Exterior Features: Stone, Vinyl siding
- Foundation Details: Poured Concrete
- Construction Materials: Wood frame
Interior Features
- Basement: None
- Flooring: Tile, Carpeted, Vinyl Plank
- Appliances: Washer, Refrigerator, Dishwasher, Stove, Dryer, Microwave Range Hood Combo, Window Coverings
- Living Area: 870
- Bedrooms Total: 2
- Above Grade Finished Area: 870
- Above Grade Finished Area Units: square feet
Exterior & Lot Features
- Lot Features: Parking
- Parking Total: 1
- Parking Features: Garage, Underground, Heated Garage
Location & Community
- Common Interest: Condo/Strata
- Street Dir Suffix: Southwest
- Subdivision Name: Bridlewood
- Community Features: Pets Allowed, Pets Allowed With Restrictions
Property Management & Association
- Association Fee: 529.79
- Association Fee Includes: Common Area Maintenance, Property Management, Waste Removal, Ground Maintenance, Heat, Electricity, Water, Insurance, Parking, Reserve Fund Contributions, Sewer
Tax & Legal Information
- Tax Year: 2024
- Parcel Number: 0032979312
- Tax Annual Amount: 1436
- Zoning Description: M-1 d75
FRESHLY PAINTED WITH NEW CARPET, NEW LUXURY VINYL PLANK FLOORING AND NEW LIGHT FIXTURES, this 2 BEDROOM, 2 BATHROOM GROUND FLOOR unit is MOVE-IN READY! A plethora of natural light invites you inside this OPEN CONCEPT FLOOR PLAN, perfect for entertaining. The relaxing living room leads to the WONDERFUL PATIO for an easy indoor/outdoor lifestyle - enjoy morning coffees or weekend barbeques nestled amongst mature trees. Plus the added benefit of having a separate entrance that only a ground level unit can provide! Host, prep and cook with ease in the kitchen featuring a peninsula island, under cabinet lighting, loads of counter space and a RAISED BREAKFAST BAR for casual gatherings. The formal dining area has plenty of additional room to convene over a delicious meal. The SPACIOUS PRIMARY BEDROOM boasts DUAL WALK-THROUGH CLOSETS leading to the PRIVATE 4-PIECE ENSUITE creating a true owner’s sanctuary. A SECOND BEDROOM, SECOND FULL BATHROOM, IN-SUITE LAUNDRY, FIBRE OPTIC CABLE and HEATED UNDERGROUND PARKING add to your comfort and convenience. The community of Bridlewood is extremely pedestrian-friendly with an extensive pathway system that leads to great amenities, beautiful parks and the environmental marsh where you can expect plenty of bird and animal sightings. Neighbouring Spruce Meadows, the Sirocco Golf Club and Fish Creek Park ensure endless outdoor recreation. Enjoy the easy access to transit and to Stoney Trail when you do need to leave the neighbourhood. (id:1945)
Demographic Information
Neighbourhood Education
| Master's degree | 110 |
| Bachelor's degree | 430 |
| University / Above bachelor level | 15 |
| University / Below bachelor level | 90 |
| Certificate of Qualification | 95 |
| College | 360 |
| Degree in medicine | 15 |
| University degree at bachelor level or above | 575 |
Neighbourhood Marital Status Stat
| Married | 1200 |
| Widowed | 60 |
| Divorced | 130 |
| Separated | 50 |
| Never married | 500 |
| Living common law | 230 |
| Married or living common law | 1430 |
| Not married and not living common law | 735 |
Neighbourhood Construction Date
| 1961 to 1980 | 10 |
| 1981 to 1990 | 15 |
| 1991 to 2000 | 40 |
| 2001 to 2005 | 190 |
| 2006 to 2010 | 775 |











