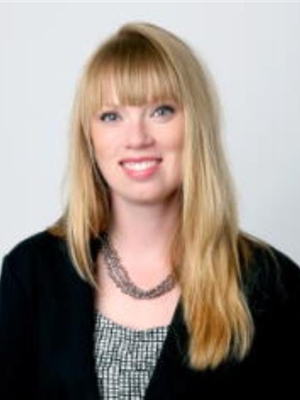1419 16320 24 Street Sw, Calgary
- Bedrooms: 2
- Bathrooms: 2
- Living area: 988.5 square feet
- Type: Apartment
Source: Public Records
Note: This property is not currently for sale or for rent on Ovlix.
We have found 6 Condos that closely match the specifications of the property located at 1419 16320 24 Street Sw with distances ranging from 2 to 10 kilometers away. The prices for these similar properties vary between 270,000 and 374,900.
Nearby Places
Name
Type
Address
Distance
Spruce Meadows
School
18011 Spruce Meadows Way SW
2.7 km
Centennial High School
School
55 Sun Valley Boulevard SE
4.4 km
Fish Creek Provincial Park
Park
15979 Southeast Calgary
4.9 km
Calgary Board Of Education - Dr. E.P. Scarlett High School
School
220 Canterbury Dr SW
5.1 km
Southcentre Mall
Store
100 Anderson Rd SE #142
6.3 km
Boston Pizza
Restaurant
10456 Southport Rd SW
6.9 km
Canadian Tire
Car repair
9940 Macleod Trail SE
7.1 km
Delta Calgary South
Lodging
135 Southland Dr SE
7.3 km
Bishop Grandin High School
School
111 Haddon Rd SW
8.2 km
Heritage Park Historical Village
Museum
1900 Heritage Dr SW
8.7 km
Calgary Farmers' Market
Grocery or supermarket
510 77 Ave SE
9.9 km
Cactus Club Cafe
Restaurant
7010 Macleod Trail South
10.1 km
Property Details
- Cooling: None
- Heating: Baseboard heaters, Other
- Stories: 4
- Year Built: 2004
- Structure Type: Apartment
- Exterior Features: Stone, Vinyl siding
Interior Features
- Flooring: Carpeted, Ceramic Tile
- Appliances: Washer, Refrigerator, Dishwasher, Stove, Dryer, Microwave Range Hood Combo
- Living Area: 988.5
- Bedrooms Total: 2
- Fireplaces Total: 1
- Above Grade Finished Area: 988.5
- Above Grade Finished Area Units: square feet
Exterior & Lot Features
- Lot Features: See remarks, Parking
- Parking Total: 2
- Parking Features: Garage, Underground, Heated Garage
Location & Community
- Common Interest: Condo/Strata
- Street Dir Suffix: Southwest
- Subdivision Name: Bridlewood
Property Management & Association
- Association Fee: 615.9
- Association Fee Includes: Common Area Maintenance, Property Management, Security, Waste Removal, Ground Maintenance, Heat, Electricity, Water, Insurance, Parking, Reserve Fund Contributions, Sewer
Tax & Legal Information
- Tax Year: 2024
- Parcel Number: 0030740997
- Tax Annual Amount: 1673
- Zoning Description: M-2
Welcome to this stunning top-floor end unit, offering 2 bedrooms and 2 bathrooms, perfect for modern living. Enjoy the warmth of a cozy fireplace and the convenience of in-unit laundry. Spanning approximately 1000 sq ft, an open concept living room / dining room and kitchen featuring plenty of storage and counter space with a raised breakfast bar with recently upgraded with top-of-the-line appliances is move-in ready. Electric stove (2024), Refridgerator (2022), Dishwasher (2022). Step out onto the private balcony, complete with a BBQ gas line and an amazing view ideal for outdoor entertaining. You will find a decent size of storage room as soon as you enter the unit. The spacious primary bedroom has dual walk-through closets leading to the private 4-piece ensuite creating a true owner’s sanctuary. Parking is a breeze with both underground and surface parking options, along with additional underground storage for all your needs. Condo fees for this unit covers all the utilities - Common Area Maintenance, Electricity, Heat, Insurance, Parking, Professional Management, Reserve Fund Contributions, See Remarks, Sewer, Snow removal, common area carpet cleaning. The condo management has recently replaced the smoke alarma system with upgraded devices that has Photoelectric smoke detection and Carbon Monoxide detection which increases resident safety and is required now by code for any suites with fireplaces. The sprinkler system also has been upgraded recently. With its prime location and numerous upgrades and exceptionally close to stoney, Fish Creek Park, Costco and C-Train, this home is a perfect blend of comfort and convenience. Don’t miss the opportunity to make this exceptional apartment your own! (id:1945)
Demographic Information
Neighbourhood Education
| Master's degree | 10 |
| Bachelor's degree | 140 |
| University / Above bachelor level | 10 |
| University / Below bachelor level | 45 |
| Certificate of Qualification | 20 |
| College | 110 |
| Degree in medicine | 10 |
| University degree at bachelor level or above | 160 |
Neighbourhood Marital Status Stat
| Married | 310 |
| Widowed | 20 |
| Divorced | 65 |
| Separated | 25 |
| Never married | 205 |
| Living common law | 95 |
| Married or living common law | 405 |
| Not married and not living common law | 315 |
Neighbourhood Construction Date
| 1991 to 2000 | 20 |
| 2001 to 2005 | 225 |
| 2006 to 2010 | 170 |










