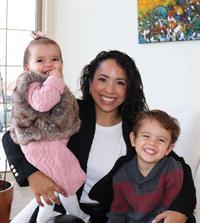190 Bridleglen Manor Sw, Calgary
- Bedrooms: 3
- Bathrooms: 3
- Living area: 1181.6 square feet
- Type: Residential
Source: Public Records
Note: This property is not currently for sale or for rent on Ovlix.
We have found 6 Houses that closely match the specifications of the property located at 190 Bridleglen Manor Sw with distances ranging from 2 to 10 kilometers away. The prices for these similar properties vary between 569,500 and 764,900.
Nearby Places
Name
Type
Address
Distance
Spruce Meadows
School
18011 Spruce Meadows Way SW
2.4 km
Centennial High School
School
55 Sun Valley Boulevard SE
3.9 km
Fish Creek Provincial Park
Park
15979 Southeast Calgary
4.4 km
Calgary Board Of Education - Dr. E.P. Scarlett High School
School
220 Canterbury Dr SW
5.0 km
Southcentre Mall
Store
100 Anderson Rd SE #142
6.0 km
Boston Pizza
Restaurant
10456 Southport Rd SW
6.8 km
Canadian Tire
Car repair
9940 Macleod Trail SE
6.9 km
Delta Calgary South
Lodging
135 Southland Dr SE
7.1 km
Bishop Grandin High School
School
111 Haddon Rd SW
8.1 km
Heritage Park Historical Village
Museum
1900 Heritage Dr SW
8.8 km
Calgary Farmers' Market
Grocery or supermarket
510 77 Ave SE
9.7 km
Cactus Club Cafe
Restaurant
7010 Macleod Trail South
10.0 km
Property Details
- Cooling: None
- Heating: Forced air, Natural gas
- Stories: 3
- Year Built: 2001
- Structure Type: House
- Foundation Details: Poured Concrete
- Construction Materials: Wood frame
Interior Features
- Basement: Finished, Full, Separate entrance, Walk out
- Flooring: Carpeted, Vinyl Plank
- Appliances: Washer, Refrigerator, Cooktop - Electric, Range - Electric, Dishwasher, Dryer
- Living Area: 1181.6
- Bedrooms Total: 3
- Bathrooms Partial: 2
- Above Grade Finished Area: 1181.6
- Above Grade Finished Area Units: square feet
Exterior & Lot Features
- Lot Features: Back lane, No Animal Home, No Smoking Home
- Lot Size Units: square meters
- Parking Total: 1
- Parking Features: Carport, Other
- Lot Size Dimensions: 282.06
Location & Community
- Common Interest: Freehold
- Street Dir Suffix: Southwest
- Subdivision Name: Bridlewood
Tax & Legal Information
- Tax Lot: 93
- Tax Year: 2024
- Tax Block: 3
- Parcel Number: 0028709434
- Tax Annual Amount: 2933
- Zoning Description: R-1N
Gorgeous 2 Storey home shown pride of ownership, very functional floorplan with fully developed all 3 levels includes Walkout basement and ready move in condition, nested in Bridlewood Community on quiet street, yet still closed to all amenities like shopping, school, playground, city transits, and quick access to Stony Trail, You will love the Victorian style with porch & brick exterior, recently reno includes new roofing 2024 incl the roof of shed, new flooring thru out main & upper, also new bath rooms, main floor comes large living room with bay window, new kitchen quartz counter c/w sink & faucet, back splash, stainless steel appliances & lighting, and a half bath. Step out from dining room has a massive 10' x 18' east facing deck. Upper floor features a large size master bedroom with bay window, a 4 pc bath and 2 good size bedroom. A walkout basement comes a large entertaining room, large windows & storges, closet and a half bath, step outside and relax to a lovely patio with paved Roman stone. This truly a great piece of property for a growing family, don't miss, must see! (id:1945)
Demographic Information
Neighbourhood Education
| Master's degree | 20 |
| Bachelor's degree | 65 |
| University / Above bachelor level | 15 |
| University / Below bachelor level | 10 |
| Certificate of Qualification | 10 |
| College | 65 |
| Degree in medicine | 15 |
| University degree at bachelor level or above | 115 |
Neighbourhood Marital Status Stat
| Married | 225 |
| Widowed | 10 |
| Divorced | 25 |
| Separated | 5 |
| Never married | 125 |
| Living common law | 40 |
| Married or living common law | 265 |
| Not married and not living common law | 165 |
Neighbourhood Construction Date
| 1991 to 2000 | 55 |
| 2001 to 2005 | 95 |
| 2006 to 2010 | 15 |











