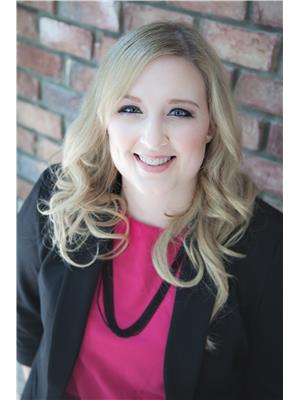3609 Keswick Bv Sw, Edmonton
- Bedrooms: 4
- Bathrooms: 4
- Living area: 217.49 square meters
- Type: Residential
- Added: 29 days ago
- Updated: 16 days ago
- Last Checked: 10 hours ago
Welcome to this charming two-story home in Keswick. Featuring four bedrooms, three bathrooms, and a fully finished basement, this residence offers ample space and comfort. The grand foyer with an open-to-above design sets the tone for the home. The main floor includes a den that can serve as a home office or extra bedroom, along with a kitchen that boasts 9-foot ceilings, elegant white cabinetry, and a spacious quartz island. The dining area opens to a large composite deck with glass railings. The main floor also includes a half bath, a mudroom with built-in seating, and a laundry room near the garage entrance. Upstairs, the master bedroom has a luxurious ensuite with jacuzzi tub, an oversized glass shower and a large walk-in closet. There are also two more bedrooms, a main bathroom, and a bonus room for family activities. The fully finished basement features a large family room and an additional full bathroom. The home is conveniently located near a playground, shopping centers and schools. (id:1945)
powered by

Property DetailsKey information about 3609 Keswick Bv Sw
Interior FeaturesDiscover the interior design and amenities
Exterior & Lot FeaturesLearn about the exterior and lot specifics of 3609 Keswick Bv Sw
Location & CommunityUnderstand the neighborhood and community
Tax & Legal InformationGet tax and legal details applicable to 3609 Keswick Bv Sw
Additional FeaturesExplore extra features and benefits
Room Dimensions

This listing content provided by REALTOR.ca
has
been licensed by REALTOR®
members of The Canadian Real Estate Association
members of The Canadian Real Estate Association
Nearby Listings Stat
Active listings
28
Min Price
$479,900
Max Price
$2,198,000
Avg Price
$836,984
Days on Market
44 days
Sold listings
21
Min Sold Price
$349,900
Max Sold Price
$2,490,000
Avg Sold Price
$801,662
Days until Sold
59 days
Nearby Places
Additional Information about 3609 Keswick Bv Sw

















