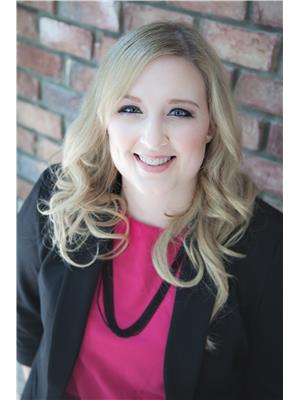14719 59 Av Nw, Edmonton
- Bedrooms: 4
- Bathrooms: 3
- Living area: 165.44 square meters
- Type: Residential
- Added: 6 days ago
- Updated: 6 days ago
- Last Checked: 12 hours ago
This is the one you've been waiting for! This beautiful 1780sqft Bungalow in Brander Gardens is located on a corner lot of a quiet cul-de-sac and offers an ideal blend of spacious living, modern comfort and mature landscape. The heart of the home is the inviting living area, perfect for relaxation and entertaining. Large windows and skylight flood the space with natural light. The gorgeous kitchen provides plenty of storage & prep space while you entertain in the stunning dining area. This home features 4 spacious bedrooms-2 conveniently located upstairs and 2 additional bedrooms downstairs-this home offers ample space for family and guests. With 3 full bathrooms, morning routines are a breeze, ensuring privacy and convenience for everyone. Step outside to explore the spacious yard, where you'll find plenty of room for outdoor activities, gardening and BBQs. With RV parking available on the side plus a double detached garage, youll have all the storage space you need for your vehicles and outdoor toys. (id:1945)
powered by

Property Details
- Cooling: Central air conditioning
- Heating: Forced air
- Stories: 1
- Year Built: 1972
- Structure Type: House
- Architectural Style: Bungalow
- Type: Bungalow
- Size: 1780 sqft
- Bedrooms: 4
- Bathrooms: 3
- Parking: RV Parking: true, Garage: Double detached
- Lot: Corner lot
- Cul De Sac: true
Interior Features
- Basement: Finished, Full
- Appliances: Washer, Refrigerator, Dishwasher, Stove, Dryer, Freezer, Window Coverings, Garage door opener, Garage door opener remote(s)
- Living Area: 165.44
- Bedrooms Total: 4
- Fireplaces Total: 1
- Fireplace Features: Wood, Unknown
- Living Area: Inviting, spacious, perfect for relaxation and entertaining
- Natural Light: Large windows and skylight
- Kitchen: Storage: Plenty of storage space, Prep Space: Ample prep space
- Dining Area: Stunning dining area
- Bedrooms: Upstairs: 2, Downstairs: 2
- Bathrooms: 3 Full bathrooms
Exterior & Lot Features
- Lot Features: Cul-de-sac, Closet Organizers, No Smoking Home, Skylight
- Lot Size Units: square meters
- Parking Total: 4
- Parking Features: Detached Garage, RV
- Lot Size Dimensions: 733.33
- Yard: Spacious, room for outdoor activities, gardening, and BBQs
- Landscaping: Mature landscape
Location & Community
- Common Interest: Freehold
- Community Features: Public Swimming Pool
- Neighborhood: Brander Gardens
- Community Type: Quiet
Tax & Legal Information
- Parcel Number: 7945207
Additional Features
- Security Features: Smoke Detectors
Room Dimensions

This listing content provided by REALTOR.ca has
been licensed by REALTOR®
members of The Canadian Real Estate Association
members of The Canadian Real Estate Association















