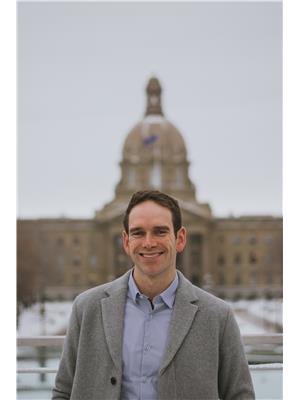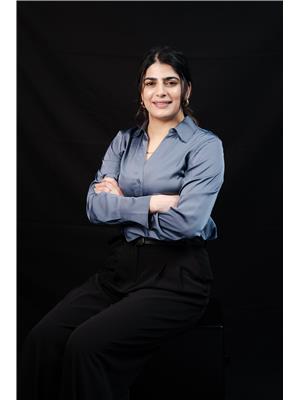136 Wolf Willow Cl Nw, Edmonton
- Bedrooms: 4
- Bathrooms: 3
- Living area: 192.78 square meters
- Type: Residential
- Added: 44 days ago
- Updated: 19 hours ago
- Last Checked: 11 hours ago
A rare find! This large bungalow is fully developed and partially renovated. The huge south facing pie shaped yard partially backs on a ravine and trees and no neighbors directly behind making it nice and private. A large deck and a newer Hot Tub complete this oasis. There are a total of 4 Bedrooms & 3 Baths, Living room, Dining room, Family room and more. Lots of Granite, Hardwood & 2 Fireplaces. The basement is mostly finished with a huge Rec. rm. with a bar, Bedroom, Storage rm. Cold rm. and a full Bath. The rest is storage. The garage is a oversize double which is Insulated and heated. Two Baths have heated floors. This is a great location with approx. a dozen homes on this private cul-de-sac with terrific neighbors.. Shopping, restaurants all close by. (id:1945)
powered by

Property DetailsKey information about 136 Wolf Willow Cl Nw
- Cooling: Central air conditioning
- Heating: Forced air
- Stories: 1
- Year Built: 1986
- Structure Type: House
- Architectural Style: Bungalow
Interior FeaturesDiscover the interior design and amenities
- Basement: Finished, Full
- Appliances: Washer, Refrigerator, Dishwasher, Stove, Dryer, Garburator, Storage Shed, Window Coverings, Garage door opener, Garage door opener remote(s)
- Living Area: 192.78
- Bedrooms Total: 4
- Fireplaces Total: 1
- Fireplace Features: Gas, Unknown
Exterior & Lot FeaturesLearn about the exterior and lot specifics of 136 Wolf Willow Cl Nw
- View: Ravine view
- Lot Features: Cul-de-sac, See remarks, Ravine, Environmental reserve
- Lot Size Units: square meters
- Parking Total: 4
- Parking Features: Attached Garage, Oversize, Heated Garage
- Lot Size Dimensions: 1000.5
Location & CommunityUnderstand the neighborhood and community
- Common Interest: Freehold
Tax & Legal InformationGet tax and legal details applicable to 136 Wolf Willow Cl Nw
- Parcel Number: 3059680
Room Dimensions

This listing content provided by REALTOR.ca
has
been licensed by REALTOR®
members of The Canadian Real Estate Association
members of The Canadian Real Estate Association
Nearby Listings Stat
Active listings
25
Min Price
$334,900
Max Price
$1,275,000
Avg Price
$643,084
Days on Market
46 days
Sold listings
13
Min Sold Price
$350,000
Max Sold Price
$1,098,000
Avg Sold Price
$538,046
Days until Sold
38 days
Nearby Places
Additional Information about 136 Wolf Willow Cl Nw








































