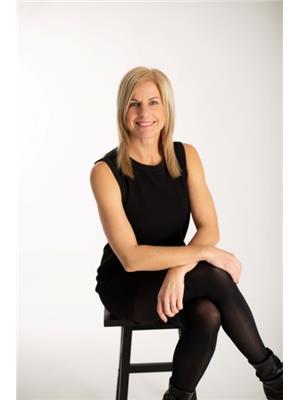38 Marquis Crescent N, Yorkton
- Bedrooms: 4
- Bathrooms: 2
- Living area: 1180 square feet
- Type: Residential
- Added: 10 days ago
- Updated: 1 days ago
- Last Checked: 11 hours ago
Discover the potential of 38 Marquis Cres N - an ideal project for anyone with a vision and knack for home improvement. Built in 1976, this 1180sqft home offers plenty of space with 4 bedrooms and 2 bathrooms, making it a great potential future home for a growing family in a desirable area close to multiple schools. Outside you will find a sunroom, a nice sized backyard with mature trees and a single detached garage that has a little workshop at the back with plenty of windows. This home needs significant work and is an ideal fit for someone handy looking to flip or customize it to your own needs. With some time, effort and creativity, this place could be transformed into an inviting home tailored to your own unique style. Don't miss this incredible opportunity to invest in a property brimming with possibilities. (id:1945)
powered by

Property DetailsKey information about 38 Marquis Crescent N
- Heating: Forced air, Natural gas
- Year Built: 1976
- Structure Type: House
- Architectural Style: Bungalow
- Year Built: 1976
- Total Area: 1180 sqft
- Bedrooms: 4
- Bathrooms: 2
Interior FeaturesDiscover the interior design and amenities
- Basement: Partially finished, Full
- Living Area: 1180
- Bedrooms Total: 4
- Sunroom: true
- Needs Renovation: true
Exterior & Lot FeaturesLearn about the exterior and lot specifics of 38 Marquis Crescent N
- Lot Features: Treed, Irregular lot size
- Lot Size Units: acres
- Parking Features: Detached Garage, Parking Space(s)
- Lot Size Dimensions: 0.19
- Backyard: Nice sized
- Mature Trees: true
- Detached Garage: true
- Garage Workshop: Exists: true, Windows: Plenty
Location & CommunityUnderstand the neighborhood and community
- Common Interest: Freehold
- Desirable Area: true
- Close To Schools: true
Business & Leasing InformationCheck business and leasing options available at 38 Marquis Crescent N
- Flipping Potential: true
- Customization Potential: true
Property Management & AssociationFind out management and association details
- Home Improvement Potential: true
Additional FeaturesExplore extra features and benefits
- Investment Opportunity: true
- Transformative Potential: true
- Offers Creative Freedom: true
Room Dimensions

This listing content provided by REALTOR.ca
has
been licensed by REALTOR®
members of The Canadian Real Estate Association
members of The Canadian Real Estate Association
Nearby Listings Stat
Active listings
27
Min Price
$109,900
Max Price
$450,000
Avg Price
$244,148
Days on Market
84 days
Sold listings
6
Min Sold Price
$139,800
Max Sold Price
$299,900
Avg Sold Price
$211,533
Days until Sold
72 days
Nearby Places
Additional Information about 38 Marquis Crescent N





































