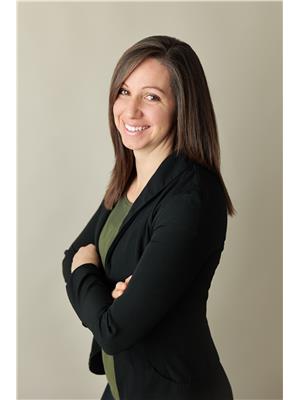1792 3rd Avenue W, Owen Sound
- Bedrooms: 3
- Bathrooms: 1
- Living area: 1260 square feet
- Type: Residential
- Added: 48 days ago
- Updated: 19 hours ago
- Last Checked: 11 hours ago
Welcome to this classic two-story red brick home, a diamond in the rough awaiting your personal touch. Situated on a generous corner lot, this 3-bedroom, 1-bathroom property offers a blend of traditional charm and ample potential for transformation. Enjoy the benefits of a larger outdoor space while still being conveniently close to local amenities and community features. Don't miss the chance to explore this home's potential. Contact your Realtor today to schedule a viewing and discover how you can bring new life to this classic red brick residence! (id:1945)
powered by

Property Details
- Cooling: None
- Heating: Forced air, Natural gas
- Stories: 1.5
- Year Built: 1915
- Structure Type: House
- Exterior Features: Brick
Interior Features
- Basement: Unfinished, Partial
- Appliances: Refrigerator, Dishwasher, Stove
- Living Area: 1260
- Bedrooms Total: 3
- Above Grade Finished Area: 1260
- Above Grade Finished Area Units: square feet
- Above Grade Finished Area Source: Other
Exterior & Lot Features
- Lot Features: Corner Site, Crushed stone driveway
- Water Source: Municipal water
- Parking Total: 2
Location & Community
- Directions: 1792 3rd Ave.West.
- Common Interest: Freehold
- Street Dir Suffix: West
- Subdivision Name: Owen Sound
- Community Features: Quiet Area
Utilities & Systems
- Sewer: Municipal sewage system
- Utilities: Natural Gas, Electricity, Cable, Telephone
Tax & Legal Information
- Tax Annual Amount: 2996
- Zoning Description: R1-7
Room Dimensions
This listing content provided by REALTOR.ca has
been licensed by REALTOR®
members of The Canadian Real Estate Association
members of The Canadian Real Estate Association

















