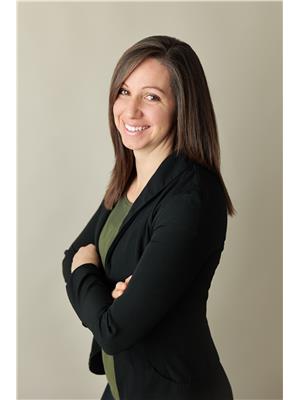718100 Highway 6 N, Georgian Bluffs
- Bedrooms: 2
- Bathrooms: 1
- Living area: 1008 square feet
- Type: Residential
- Added: 73 days ago
- Updated: 60 days ago
- Last Checked: 3 hours ago
Situated on a generous, partially treed lot, this property provides privacy and tranquility while being conveniently close to Owen Sound. Step into a welcoming foyer that sets the tone for the home’s character and warmth. The main level features a seamless flow from room to room, enhanced by natural light and tasteful renovations throughout. The living room, & eat-in kitchen offer a perfect space for relaxation. Adjacent, the recently renovated bathroom with main floor laundry and radiant in-floor heating is sure to impress! Outside, the property unfolds into an outdoor oasis, boasting a generous lot that provides both privacy and potential for outdoor activities and expansion. Imagine summer evenings spent on the deck, surrounded by lush greenery and the sounds of nature. Schedule your private viewing today and experience firsthand everything this property has to offer. (id:1945)
powered by

Property Details
- Cooling: Central air conditioning
- Heating: Forced air, Natural gas
- Stories: 1.5
- Year Built: 1953
- Structure Type: House
- Exterior Features: Vinyl siding
- Foundation Details: Stone
Interior Features
- Basement: Unfinished, Crawl space
- Appliances: Refrigerator, Stove, Microwave, Window Coverings
- Living Area: 1008
- Bedrooms Total: 2
- Above Grade Finished Area: 1008
- Above Grade Finished Area Units: square feet
- Below Grade Finished Area Units: square feet
- Above Grade Finished Area Source: Other
- Below Grade Finished Area Source: Other
Exterior & Lot Features
- Lot Features: Crushed stone driveway, Country residential, Recreational
- Water Source: Drilled Well, Well
- Lot Size Units: acres
- Parking Total: 4
- Parking Features: Detached Garage, Visitor Parking
- Lot Size Dimensions: 1.45
Location & Community
- Directions: North from Springmount on Hwy 6, past the curve to #718100.
- Common Interest: Freehold
- Street Dir Suffix: North
- Subdivision Name: Georgian Bluffs
Utilities & Systems
- Sewer: Septic System
- Utilities: Natural Gas, Electricity, Cable, Telephone
Tax & Legal Information
- Tax Annual Amount: 1800
- Zoning Description: R-1
Additional Features
- Number Of Units Total: 2
Room Dimensions
This listing content provided by REALTOR.ca has
been licensed by REALTOR®
members of The Canadian Real Estate Association
members of The Canadian Real Estate Association
















