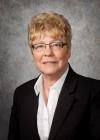2525 3rd Avenue E, Owen Sound
- Bedrooms: 2
- Bathrooms: 1
- Living area: 693 square feet
- Type: Residential
- Added: 13 days ago
- Updated: 13 days ago
- Last Checked: 1 days ago
Welcome To This Quaint Hillside Retreat With Your Very Own Forest On Two Sides And Close To An Acre Of Land! Nature Lovers And Gardeners Will Enjoy The Huge Treed Lot, Great Outdoor Space, Very Private Property And Very Private Backyard. Kitchen Window Views Of The Water And Easy Walking Distance To The Shoreline. Cozy As A Button, This Well Designed Layout Flows Seamlessly. 2 Bedrooms, Including A 2nd Floor Loft Primary Bedroom And 1 Bath Is Perfect For Low Maintenance Living. Double Wide Private Driveway Offers 2 Car Parking. Close Proximity To Amenities And Boat Launch. Looking For Your First Home And Prefer The Comfort Of A House Over Condo Living Or The Possibility Of Building Your New Dream Home? This Might Just Be The Place For You! (id:1945)
powered by

Property Details
- Cooling: Window air conditioner
- Heating: Baseboard heaters, Radiant heat
- Stories: 1.5
- Year Built: 1946
- Structure Type: House
- Exterior Features: Aluminum siding
- Foundation Details: Block
Interior Features
- Basement: Unfinished, Crawl space
- Appliances: Washer, Refrigerator, Stove, Dryer, Window Coverings
- Living Area: 693
- Bedrooms Total: 2
- Above Grade Finished Area: 693
- Above Grade Finished Area Units: square feet
- Above Grade Finished Area Source: Listing Brokerage
Exterior & Lot Features
- View: View (panoramic)
- Lot Features: Paved driveway, Recreational
- Water Source: Municipal water
- Parking Total: 2
Location & Community
- Directions: PAST THE BAYSHORE ON 3RD AVENUE EAST, SIGN ON THE RIGHT
- Common Interest: Freehold
- Street Dir Suffix: East
- Subdivision Name: Owen Sound
- Community Features: Quiet Area, School Bus
Utilities & Systems
- Sewer: Municipal sewage system
- Utilities: Natural Gas, Electricity, Cable, Telephone
Tax & Legal Information
- Tax Annual Amount: 2406.83
- Zoning Description: R4 + ZH
Room Dimensions
This listing content provided by REALTOR.ca has
been licensed by REALTOR®
members of The Canadian Real Estate Association
members of The Canadian Real Estate Association
















