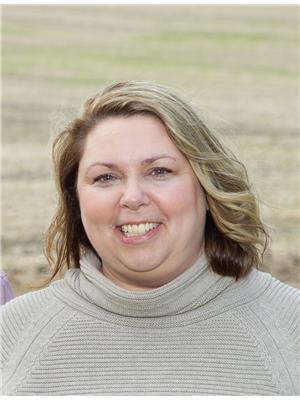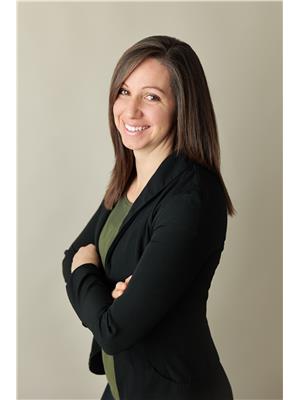206 6th Avenue W, Owen Sound
- Bedrooms: 4
- Bathrooms: 2
- Living area: 2026 square feet
- Type: Residential
- Added: 86 days ago
- Updated: 1 days ago
- Last Checked: 3 hours ago
Discover exceptional value in this move-in ready, single-family detached home nestled in one of Owen Sound’s most sought-after neighbourhoods! This property offers not only a prime location backing onto the scenic West Rocks Conservation Area, but also the opportunity for value-boosting cosmetic upgrades. Inside, with over 2,000 square feet of living space, the home features a well-designed split layout with a large kitchen and living room area, 3 bedrooms on the main floor with all brand new floors and an updated bathroom, not to mention a high end fridge and stove in the kitchen. There is so much more living space in the lower level with a huge rec room with natrual gas fire place, 2 more bedrooms and a bathroom! Outdoor living is enhanced by a private deck that offers beautiful views of the escarpment, perfect for relaxing and outdoor dining. This home represents a smart investment, with solid bones and numerous features that appeal to modern buyers. Whether you're looking to move in right away or take on some exciting renovation projects, this property is poised to appreciate in value. Don’t miss your chance to own a piece of one of Owen Sound's best neighbourhoods, book your showing today! (id:1945)
powered by

Property Details
- Cooling: Central air conditioning
- Heating: Forced air, Natural gas
- Stories: 1
- Structure Type: House
- Exterior Features: Brick, Vinyl siding
- Architectural Style: Raised bungalow
Interior Features
- Basement: Finished, Full
- Appliances: Washer, Refrigerator, Stove, Dryer, Window Coverings
- Living Area: 2026
- Bedrooms Total: 4
- Above Grade Finished Area: 1073
- Below Grade Finished Area: 953
- Above Grade Finished Area Units: square feet
- Below Grade Finished Area Units: square feet
- Above Grade Finished Area Source: Listing Brokerage
- Below Grade Finished Area Source: Listing Brokerage
Exterior & Lot Features
- Lot Features: Conservation/green belt
- Water Source: Municipal water
- Parking Total: 4
- Parking Features: Attached Garage
Location & Community
- Directions: Take 4thb Ave W south from Moore's Hill and turn right on 2nd St W. Follow around to 6th Ave W
- Common Interest: Freehold
- Street Dir Suffix: West
- Subdivision Name: Owen Sound
- Community Features: Quiet Area, School Bus
Utilities & Systems
- Sewer: Municipal sewage system
Tax & Legal Information
- Tax Annual Amount: 4244.99
- Zoning Description: R3
Room Dimensions
This listing content provided by REALTOR.ca has
been licensed by REALTOR®
members of The Canadian Real Estate Association
members of The Canadian Real Estate Association

















