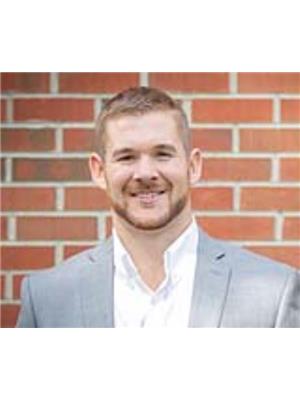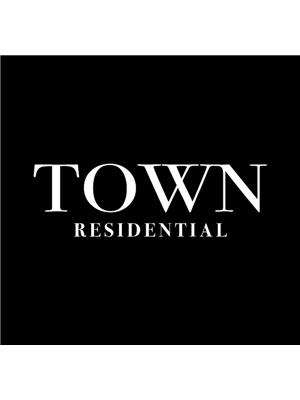44 Evergreen Lane Sw, Calgary
- Bedrooms: 4
- Bathrooms: 5
- Living area: 2503 square feet
- Type: Residential
Source: Public Records
Note: This property is not currently for sale or for rent on Ovlix.
We have found 6 Houses that closely match the specifications of the property located at 44 Evergreen Lane Sw with distances ranging from 2 to 10 kilometers away. The prices for these similar properties vary between 824,900 and 1,294,000.
Recently Sold Properties
Nearby Places
Name
Type
Address
Distance
Calgary Board Of Education - Dr. E.P. Scarlett High School
School
220 Canterbury Dr SW
3.1 km
Fish Creek Provincial Park
Park
15979 Southeast Calgary
3.8 km
Centennial High School
School
55 Sun Valley Boulevard SE
4.1 km
Spruce Meadows
School
18011 Spruce Meadows Way SW
4.2 km
Southcentre Mall
Store
100 Anderson Rd SE #142
4.3 km
Boston Pizza
Restaurant
10456 Southport Rd SW
5.0 km
Canadian Tire
Car repair
9940 Macleod Trail SE
5.1 km
Delta Calgary South
Lodging
135 Southland Dr SE
5.3 km
Bishop Grandin High School
School
111 Haddon Rd SW
6.2 km
Heritage Park Historical Village
Museum
1900 Heritage Dr SW
6.9 km
Calgary Farmers' Market
Grocery or supermarket
510 77 Ave SE
7.9 km
Cactus Club Cafe
Restaurant
7010 Macleod Trail South
8.1 km
Property Details
- Cooling: Central air conditioning
- Heating: Forced air, In Floor Heating
- Stories: 1
- Year Built: 2002
- Structure Type: House
- Exterior Features: Stone, Stucco
- Foundation Details: Poured Concrete
- Architectural Style: Bungalow
- Construction Materials: Wood frame
Interior Features
- Basement: Finished, Full, Separate entrance, Walk out
- Flooring: Hardwood, Carpeted, Ceramic Tile
- Appliances: Washer, Refrigerator, Dishwasher, Range, Dryer, Microwave, Hood Fan
- Living Area: 2503
- Bedrooms Total: 4
- Fireplaces Total: 1
- Bathrooms Partial: 1
- Above Grade Finished Area: 2503
- Above Grade Finished Area Units: square feet
Exterior & Lot Features
- Lot Features: Wet bar, French door, Closet Organizers, Gas BBQ Hookup
- Lot Size Units: square meters
- Parking Total: 5
- Parking Features: Attached Garage, Tandem
- Lot Size Dimensions: 636.00
Location & Community
- Common Interest: Freehold
- Street Dir Suffix: Southwest
- Subdivision Name: Evergreen
Tax & Legal Information
- Tax Lot: 28
- Tax Year: 2024
- Tax Block: 20
- Parcel Number: 0028465574
- Tax Annual Amount: 7913
- Zoning Description: R-1
Experience luxury living in this executive 1.5-storey home overlooking Fish Creek Park, with over 4,000 sq ft of beautifully developed space. The open-concept main floor features multiple spots for entertaining, including a formal dining room, a large breakfast nook, and two eat-at counters. Three separate sitting areas ensure there is space for everyone. Once hosting duties are over, relax in the primary suite with a fireplace, a 5-piece ensuite, and a large walk-in closet—a large office with a beautiful built-in desk and bookcases round out the main floor. Take in the views of Fish Creek Park from the loft, with a wet bar and built-ins. The fully developed walk-out basement includes 3 spacious bedrooms and 2 full bathrooms. A second wet bar, including a wine cellar and theatre, will keep everyone entertained for the big game or the latest blockbuster. In-floor heating throughout the basement ensures comfort no matter the season. Gather around the outdoor firepit for cozy evenings under the stars.With easy access to Fish Creek Park, nature lovers will appreciate the convenience of trails and outdoor activities. This home offers a unique blend of luxury and nature, making it the perfect retreat for those seeking elegance and adventure. (id:1945)
Demographic Information
Neighbourhood Education
| Master's degree | 70 |
| Bachelor's degree | 215 |
| University / Above bachelor level | 15 |
| University / Below bachelor level | 15 |
| Certificate of Qualification | 25 |
| College | 105 |
| Degree in medicine | 35 |
| University degree at bachelor level or above | 340 |
Neighbourhood Marital Status Stat
| Married | 675 |
| Widowed | 65 |
| Divorced | 55 |
| Separated | 15 |
| Never married | 215 |
| Living common law | 50 |
| Married or living common law | 720 |
| Not married and not living common law | 345 |
Neighbourhood Construction Date
| 1981 to 1990 | 15 |
| 1991 to 2000 | 105 |
| 2001 to 2005 | 160 |
| 2006 to 2010 | 200 |











