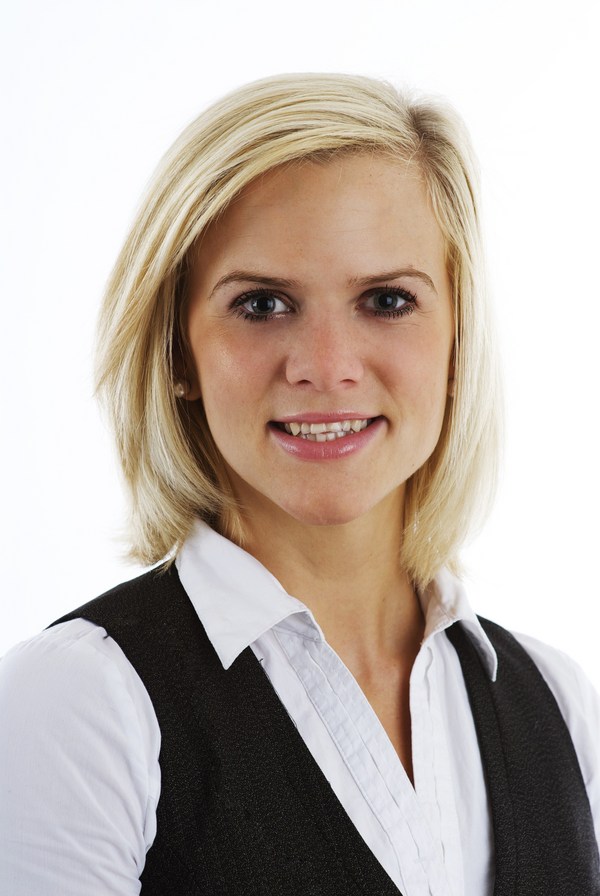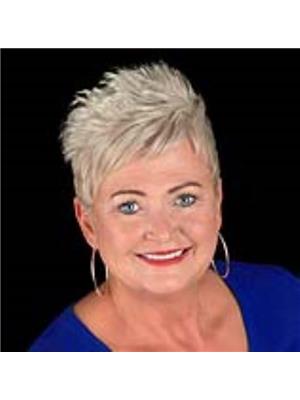1625 Evergreen Drive Sw, Calgary
- Bedrooms: 4
- Bathrooms: 4
- Living area: 2462.6 square feet
- Type: Residential
- Added: 62 days ago
- Updated: 14 days ago
- Last Checked: 6 hours ago
An incredible rare opportunity awaits with this exquisite residence, nestled in the sought-after enclave of Evergreen Estates and offering 3336 Sq. Ft. of living space. Boasting over 2400 square feet above grade, this executive home exudes timeless design and impeccable craftsmanship. Upon entering, you'll be greeted by an inviting foyer that leads to sophisticated living spaces adorned with vaulted ceilings, spindle railings, and a curved staircase. The main floor features a formal vaulted living room, a gracious dining room, a well-appointed kitchen, a cozy breakfast nook, and a comfortable living room, perfect for relaxing evenings by the fireplace. Additionally, there's a versatile bedroom that could serve as an office, a powder room for guests, and a convenient 3 piece bathroom/laundry room with garage access. Ascend to the upper level to the spacious master bedroom suite. The ensuite bathroom offers a jetted tub, a separate walk-in shower, and a generous walk-in closet. Two more bedrooms and a four-piece bathroom complete the upper level. The fully developed walkup basement is an entertainer's dream, featuring a a a cozy media/family room with projector and games area with pool table. There is also a 4th bedroom, 5th bedroom/office, another full bathroom and storage room. This lower level with separate entrance with walk up to the backyard offers both comfort and functionality. Outside, meticulous landscaping provides a serene retreat for outdoor living and the 10x15' sunroom offers protection from the weather and is perfect for family and friends gathering and having BBQ's. Plus there is an additional patio at the front of the house. The double attached garage is heated and has hot and cold water taps and the low maintenance tile roof provides the buyer peace of mind for decades. This home has 2 furnaces and 2 AC units. This residence offers close proximity to many schools, shopping, train station and all other amenities. Don't miss this rare opportunity to embrace luxurious living in Evergreen Estates. Click the media icon for the video and schedule your private showing today! (id:1945)
powered by

Property Details
- Cooling: Central air conditioning
- Heating: Forced air
- Stories: 2
- Year Built: 1997
- Structure Type: House
- Exterior Features: Stucco
- Foundation Details: Poured Concrete
- Construction Materials: Wood frame
Interior Features
- Basement: Finished, Full, Walk-up
- Flooring: Tile, Hardwood, Carpeted
- Appliances: Washer, Refrigerator, Water softener, Gas stove(s), Dishwasher, Dryer, Freezer, Hood Fan, Window Coverings, Garage door opener
- Living Area: 2462.6
- Bedrooms Total: 4
- Fireplaces Total: 1
- Bathrooms Partial: 1
- Above Grade Finished Area: 2462.6
- Above Grade Finished Area Units: square feet
Exterior & Lot Features
- Lot Features: See remarks, French door
- Lot Size Units: square meters
- Parking Total: 6
- Parking Features: Attached Garage
- Lot Size Dimensions: 577.00
Location & Community
- Common Interest: Freehold
- Street Dir Suffix: Southwest
- Subdivision Name: Evergreen
Tax & Legal Information
- Tax Lot: 22
- Tax Year: 2024
- Tax Block: 12
- Parcel Number: 0026580184
- Tax Annual Amount: 4838
- Zoning Description: R-1
Room Dimensions
This listing content provided by REALTOR.ca has
been licensed by REALTOR®
members of The Canadian Real Estate Association
members of The Canadian Real Estate Association

















