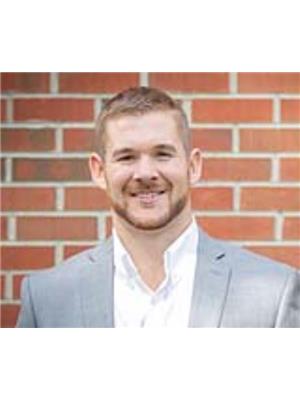71 Evergreen Grove Sw, Calgary
- Bedrooms: 2
- Bathrooms: 3
- Living area: 1526 square feet
- Type: Residential
- Added: 2 days ago
- Updated: 1 days ago
- Last Checked: 9 hours ago
Open House Saturday Oct. 5th 2-4 P.M. Wow! Enjoy the Villa lifestyle in a detached home on a quiet cul de sac, surrounded by park and greenspace and only a 5-minute, park pathway walk to Fish Creek Provincial Park. You will enjoy the peaceful park views from every room and the ultra private indoor and outdoor living areas. 1525 sq.ft. of open, sunny, vaulted ceiling living space on the main plus 1415 sq.ft. in a bright walkout lower level with 9’ ceilings. Note the large room sizes - 21’ x 13’ living room, 18’ x 18’ dining room ,11’ x 10’ breakfast nook, 24’ x 12.5’ primary bedroom, 14’ x 12’ ensuite, 30’ x 25’ walkout level rec room plus the bright bay window den 13’ x 10.5’, overlooking the adjacent park. An impressive yet functional home with 2 bedrooms, den, 2.5 baths, 2 gas fireplaces, built-ins, main floor laundry, central vacuum system, and large lower-level storage/workshop areas. Some of the recent updates - HE Lennox Furnace 2022, “50 year” shingles -2016, all new 15’ x 12’ composite deck (including joists & pillars), quartz kitchen counters, metal clad windows, Hunter Douglas blinds, and freshly painted main level. An easy care lifestyle with lower costs than a condo - Evergreen Villas Home Owner’s Association provides lawn maintenance, irrigation and snow removal for $162/month. A great home in an amazing location! Click on 3D tour for interactive 3D floorplan. (id:1945)
powered by

Property Details
- Cooling: None
- Heating: Forced air, Natural gas
- Stories: 1
- Year Built: 1997
- Structure Type: House
- Exterior Features: Brick, Stucco
- Foundation Details: Poured Concrete
- Construction Materials: Wood frame
Interior Features
- Basement: Finished, Full, Walk out
- Flooring: Tile, Hardwood, Carpeted
- Appliances: Washer, Refrigerator, Dishwasher, Stove, Dryer, Garburator, Window Coverings, Garage door opener
- Living Area: 1526
- Bedrooms Total: 2
- Fireplaces Total: 2
- Bathrooms Partial: 1
- Above Grade Finished Area: 1526
- Above Grade Finished Area Units: square feet
Exterior & Lot Features
- View: View
- Lot Features: Cul-de-sac, Other, No Smoking Home, Gas BBQ Hookup
- Lot Size Units: square meters
- Parking Total: 4
- Parking Features: Attached Garage
- Building Features: Other
- Lot Size Dimensions: 520.00
Location & Community
- Common Interest: Freehold
- Street Dir Suffix: Southwest
- Subdivision Name: Evergreen
- Community Features: Golf Course Development
Tax & Legal Information
- Tax Lot: 64
- Tax Year: 2024
- Tax Block: 12
- Parcel Number: 0026745563
- Tax Annual Amount: 3933
- Zoning Description: R-G
Room Dimensions
This listing content provided by REALTOR.ca has
been licensed by REALTOR®
members of The Canadian Real Estate Association
members of The Canadian Real Estate Association


















