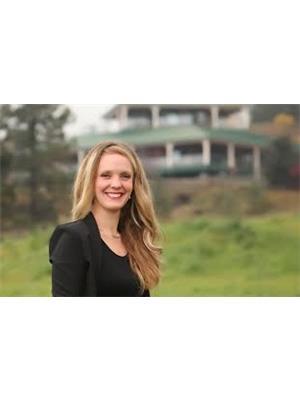4100 Rockcress Court, Vernon
- Bedrooms: 4
- Bathrooms: 3
- Living area: 2406 square feet
- Type: Residential
- Added: 168 days ago
- Updated: 8 days ago
- Last Checked: 19 hours ago
An entertainer’s dream home! Located on a premium corner lot mid-way up Turtle Mountain Estates, this exquisite 4 bedroom 3 bathroom rancher with full walk out basement boasts fabulous mountain and city views. The spacious kitchen offers high end finishings including granite countertops throughout, hardwood floors, Samsung Bespoke glass panel appliances, RO water filtration system, and a pantry. Just past the living room complete with gas fireplace, the gorgeous primary bedroom has a walk in closet, 5 piece ensuite with heated floors, dual sinks, bath tub and 10 mm glass shower. Serve your guests on the roomy covered upper patio in any weather as it features built in overhead heaters. Take the stair lift to the lower level where you will find a huge family room with heated tiled floors, a wet bar, two bedrooms and a gas fireplace. This area has potential to be developed into a suite / mortgage helper and boasts an extra 197 square feet of unfinished storage space to the 2406 square feet of finished space. Exit the lower level to your professionally landscaped pool deck complete with inground pool, outdoor kitchen and gas fire island / bar. High ceilings, ample windows, top of the line window coverings and a southern exposure makes this home a bright and airy dream! Park inside your two car garage or directly outside it with an additional two spaces. Plenty of street parking as well. (id:1945)
powered by

Show
More Details and Features
Property DetailsKey information about 4100 Rockcress Court
- Roof: Asphalt shingle, Unknown
- Cooling: Heat Pump
- Heating: Heat Pump, Forced air, In Floor Heating, Electric, See remarks
- Stories: 2
- Year Built: 2012
- Structure Type: House
- Exterior Features: Composite Siding
- Architectural Style: Ranch
Interior FeaturesDiscover the interior design and amenities
- Basement: Full
- Flooring: Tile, Hardwood, Carpeted
- Appliances: Washer, Refrigerator, Range - Electric, Dishwasher, Dryer
- Living Area: 2406
- Bedrooms Total: 4
- Fireplaces Total: 1
- Fireplace Features: Gas, Unknown
Exterior & Lot FeaturesLearn about the exterior and lot specifics of 4100 Rockcress Court
- View: City view, Mountain view, View (panoramic)
- Lot Features: Corner Site, Irregular lot size, Central island, Balcony
- Water Source: Municipal water
- Lot Size Units: acres
- Parking Total: 4
- Pool Features: Outdoor pool
- Parking Features: Attached Garage
- Lot Size Dimensions: 0.19
Location & CommunityUnderstand the neighborhood and community
- Common Interest: Freehold
Utilities & SystemsReview utilities and system installations
- Sewer: Municipal sewage system
Tax & Legal InformationGet tax and legal details applicable to 4100 Rockcress Court
- Zoning: Unknown
- Parcel Number: 026-782-235
- Tax Annual Amount: 5457.27
Additional FeaturesExplore extra features and benefits
- Security Features: Sprinkler System-Fire
Room Dimensions

This listing content provided by REALTOR.ca
has
been licensed by REALTOR®
members of The Canadian Real Estate Association
members of The Canadian Real Estate Association
Nearby Listings Stat
Active listings
25
Min Price
$349,999
Max Price
$1,249,000
Avg Price
$782,164
Days on Market
101 days
Sold listings
9
Min Sold Price
$484,900
Max Sold Price
$789,000
Avg Sold Price
$602,944
Days until Sold
93 days
Additional Information about 4100 Rockcress Court



































































