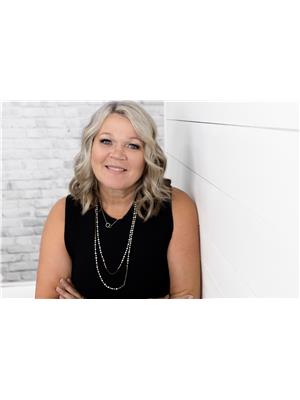8980 Bayswater Place, Vernon
- Bedrooms: 4
- Bathrooms: 4
- Living area: 4036 square feet
- Type: Residential
- Added: 23 hours ago
- Updated: 22 hours ago
- Last Checked: 14 hours ago
With an unbeatable location in Adventure Bay, this quality built, rancher with walkout daylight basement has endless views of Okanagan Lake. Perfectly positioned at the end of a cul-de-sac, this 4000+ square foot home takes advantage of 180 degree mountain and lake views. Bright, open plan with large rooms throughout, this well built home comes equipped with high quality features and high tech smart operation. Gorgeous kitchen and living areas open up onto a spectacular deck. Perfect for entertaining or guests, it has bedrooms on opposite sides of both levels. Main floor primary bedroom comes with awesome views, fireplace, deluxe ensuite bathroom with separate walk-in closets, his/her vanities and walk-in tiled shower. Lower level opens up into huge family/recreation area and walks out onto fantastic private patio, beautiful natural rock features and again, the views. Lower level also has it's own primary bedroom and ensuite, along with additional bedroom, hobby room, reading nook, storage areas and wine room. Comes with exclusive access to amenities such as tennis court, hiking trails, beach access and dock. This lot was chosen out of many by one of the original homeowners of the development. Must be seen. (id:1945)
powered by

Show
More Details and Features
Property DetailsKey information about 8980 Bayswater Place
- Roof: Asphalt shingle, Unknown
- Cooling: Central air conditioning
- Heating: Forced air, See remarks
- Stories: 2
- Year Built: 2014
- Structure Type: House
- Exterior Features: Stone
- Architectural Style: Ranch
- Type: Rancher
- Size: 4000+ square feet
- Floors: Walkout daylight basement
- Views: 180 degree mountain and lake views
- Cul De Sac: Yes
Interior FeaturesDiscover the interior design and amenities
- Basement: Full
- Flooring: Tile, Hardwood, Carpeted
- Appliances: Washer, Refrigerator, Range - Electric, Dishwasher, Dryer, Microwave, Oven - Built-In
- Living Area: 4036
- Bedrooms Total: 4
- Fireplaces Total: 1
- Fireplace Features: Electric, Unknown
- Plan: Bright, open plan
- Rooms: Large rooms throughout
- Kitchen: Gorgeous kitchen
- Living Areas: Open up onto deck
- Primary Bedroom Main Floor: Views: Awesome, Fireplace: Yes, Ensuite: Features: Deluxe bathroom, Separate walk-in closets, His/her vanities, Walk-in tiled shower
- Lower Level: Family/Recreation Area: Huge, Patio: Fantastic private patio with natural rock features, Bedrooms: [object Object], [object Object], Other Rooms: Hobby room, Reading nook, Storage areas, Wine room
Exterior & Lot FeaturesLearn about the exterior and lot specifics of 8980 Bayswater Place
- View: Lake view, Mountain view, View (panoramic)
- Lot Features: Cul-de-sac, Central island
- Water Source: Municipal water
- Lot Size Units: acres
- Parking Total: 2
- Parking Features: Attached Garage
- Road Surface Type: Cul de sac
- Lot Size Dimensions: 0.3
- Deck: Spectacular deck
- Outdoor Living: Private patio
- Natural Features: Beautiful natural rock features
Location & CommunityUnderstand the neighborhood and community
- Common Interest: Freehold
- Area: Adventure Bay
- Access: Tennis court, Hiking trails, Beach access, Dock
Property Management & AssociationFind out management and association details
- Exclusive Access: Yes
Utilities & SystemsReview utilities and system installations
- Sewer: Municipal sewage system
- High Tech: Smart operation
- Quality: High quality features
Tax & Legal InformationGet tax and legal details applicable to 8980 Bayswater Place
- Zoning: Unknown
- Parcel Number: 027-235-777
- Tax Annual Amount: 6931.2
Additional FeaturesExplore extra features and benefits
- Security Features: Security system, Sprinkler System-Fire
- Original Owner: Chosen out of many lots by one of the original homeowners of the development
- Must Be Seen: Yes
Room Dimensions

This listing content provided by REALTOR.ca
has
been licensed by REALTOR®
members of The Canadian Real Estate Association
members of The Canadian Real Estate Association
Nearby Listings Stat
Active listings
5
Min Price
$1,144,000
Max Price
$8,900,000
Avg Price
$3,409,600
Days on Market
53 days
Sold listings
0
Min Sold Price
$0
Max Sold Price
$0
Avg Sold Price
$0
Days until Sold
days
Additional Information about 8980 Bayswater Place



























































































