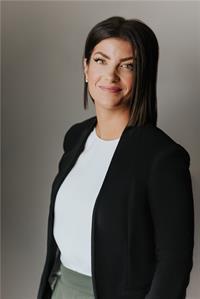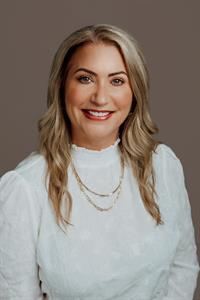172 Dixon Road, Fort Mcmurray
- Bedrooms: 4
- Bathrooms: 4
- Living area: 2489 square feet
- Type: Residential
- Added: 62 days ago
- Updated: 5 hours ago
- Last Checked: 5 minutes ago
INCREDIBLE FIND FOR THOSE WHO LOVE TO ENTERTAIN AND NEED SPACE. OVER 3600 SQ FEET OF LIVING SPACE WITH NO CARPET, WALK-OUT BASEMENT, BACKING GREENEBELT AND A MIND-BLOWING FINISHED BASEMENT. It's rare I start a description of a home describing a home from the bottom up, but this lower level is beyond anything I have seen before in this housing market. This level is a CUSTOM ENGLISH PUB w/ a full-on commercial-size bar with finishings that have been sourced out around the world. The solid wood bar top is from the Panama Canal (value $17K), the carpet from Las Vegas, custom tile from China are just a few of these internationally flown-in details. You will be the envy of your friends and family with this lower-level party space, that offers a full-on DANCE FLOOR & STAGE w/engineered wood floors, and lit by disco lights, surrounded by A POKER ROOM, PUB STYLE BAR STOOLS AND TABLETOPS. You even have a HOOKHA ROOM, bathroom with gorgeous vibrate tile covering the floor and walls. The bar itself has left no details missed, with commercial-grade ice maker and glass dishwasher, Commercial coolers, custom mirror, built-in glass holders and more. In addition, you have 9 ft ceilings, pot lighting, & walkout basement through double doors leading you to another impressive space your fully fenced & landscaped yard completed with astroturf, custom firepit, gardens, covered lower deck, direct access to the greenbelt and trails behind and only a short walk to the children's park. Your daily routine will be enjoyed with your family on the main and upper level of this CUSTOM BUILT 1.5 storey home. When you enter the home, you are greeted by soaring vaulted ceilings, tons of windows, custom blinds, hardwood floors on both levels. The front great room will be where you put your massive Christmas tree during the holiday season giving you a truly magical space. The main level continues with your custom kitchen featuring all NEW NEVER USED STAINLESS STEEL APPLIANCES, GRANITE countertops, lar ge island with eat up breakfast bar, 24x24 marble tile floors, and corner pantry. The kitchen overlooks the large dining room and the living room with a gas fireplace. There are garden doors that lead to your extended upper deck with stairs leading to the lower yard. The main level is complete with your 4th bedroom/office, & a full bathroom The gorgeous staircase leads you to the upper level that overlooks the main level. This area includes a BONUS ROOM, 3 oversized bedrooms, large closets w/built-ins. Primary bedroom features a walk-in closet, 5 pc ensuite w/ double sinks, jetted tub & standup shower. You also have the bonus of your private balcony off the master bedroom. This level has the desired upper-level laundry room and an additional 4 pc bathroom. Other bonuses of the incredibly impressive dream home is CENTRAL A/C, CENTRAL VAC. This home is a must see. Call today to schedule your mind-blowing tour of this rare find home in North Parsons. (id:1945)
powered by

Property DetailsKey information about 172 Dixon Road
Interior FeaturesDiscover the interior design and amenities
Exterior & Lot FeaturesLearn about the exterior and lot specifics of 172 Dixon Road
Location & CommunityUnderstand the neighborhood and community
Tax & Legal InformationGet tax and legal details applicable to 172 Dixon Road
Room Dimensions

This listing content provided by REALTOR.ca
has
been licensed by REALTOR®
members of The Canadian Real Estate Association
members of The Canadian Real Estate Association
Nearby Listings Stat
Active listings
50
Min Price
$234,900
Max Price
$1,199,900
Avg Price
$566,033
Days on Market
94 days
Sold listings
16
Min Sold Price
$334,900
Max Sold Price
$769,900
Avg Sold Price
$560,524
Days until Sold
74 days
Nearby Places
Additional Information about 172 Dixon Road












