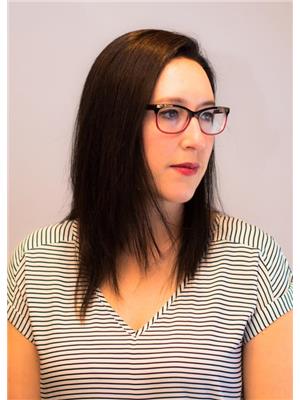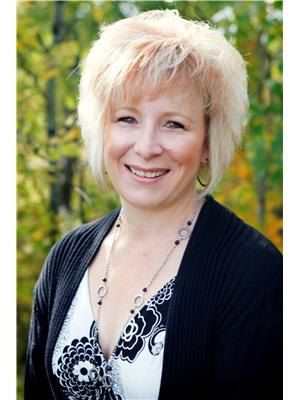2221 26 A Street Sw, Calgary
- Bedrooms: 3
- Bathrooms: 1
- Living area: 806.2 square feet
- Type: Residential
- Added: 7 days ago
- Updated: 2 days ago
- Last Checked: 3 hours ago
Discover this lovely 3 bedroom character home nestled on a quiet, tree lined street in the heart of Killarney/Glengarry. Step inside and be greeted by timeless charm, including hardwood floors, a clawfoot tub, and a cozy space perfect for both relaxation and entertaining. Outside, a beautifully landscaped yard, large deck, and mature flower garden offer an outdoor oasis to escape from the hustle and bustle. Located just a few minutes from downtown, this home offers single-family living coupled with the convenience of an inner-city location. Close to schools, shopping, nightlife, restaurants, parks & amenities; you don't want to miss the chance to own this inner-city sanctuary! (id:1945)
powered by

Property Details
- Cooling: None
- Heating: Forced air, Natural gas
- Stories: 1
- Year Built: 1914
- Structure Type: House
- Exterior Features: Stucco
- Foundation Details: Poured Concrete
- Architectural Style: Bungalow
- Construction Materials: Wood frame
Interior Features
- Basement: Partially finished, Full
- Flooring: Hardwood, Carpeted, Linoleum
- Appliances: Washer, Refrigerator, Stove, Dryer, Window Coverings
- Living Area: 806.2
- Bedrooms Total: 3
- Above Grade Finished Area: 806.2
- Above Grade Finished Area Units: square feet
Exterior & Lot Features
- Lot Features: Back lane, French door, No Smoking Home, Level
- Lot Size Units: square meters
- Parking Total: 1
- Parking Features: Detached Garage
- Lot Size Dimensions: 290.00
Location & Community
- Common Interest: Freehold
- Street Dir Suffix: Southwest
- Subdivision Name: Killarney/Glengarry
- Community Features: Golf Course Development
Tax & Legal Information
- Tax Lot: 11
- Tax Year: 2024
- Tax Block: 22
- Parcel Number: 0019132083
- Tax Annual Amount: 2899
- Zoning Description: R-C2
Room Dimensions
This listing content provided by REALTOR.ca has
been licensed by REALTOR®
members of The Canadian Real Estate Association
members of The Canadian Real Estate Association

















