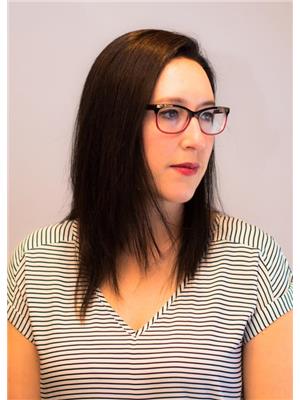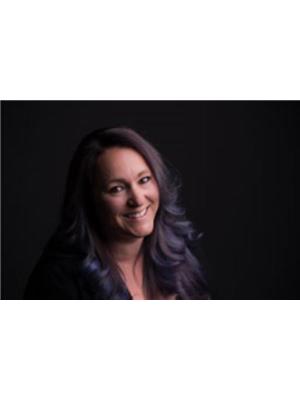404 Silver Hill Way Nw, Calgary
- Bedrooms: 4
- Bathrooms: 3
- Living area: 1161.87 square feet
- Type: Residential
- Added: 13 days ago
- Updated: 1 days ago
- Last Checked: 19 hours ago
***OPEN HOUSE SATURDAY/SUNDAY Sept 14/15th 2:00 - 4:00 ***Immaculate property in an incredible location backing onto the Bow River Pathway system. This well maintained and updated home features 4 bedrooms, 3 bathrooms and is in a highly desirable pocket of Silver Springs. Upon entry, you are welcomed by gleaming maple hardwood floors throughout the main & upper levels. Large newer windows allow for natural light to flow through. The kitchen features a gas stove and has been updated with new white cabinetry, modern tile backsplash, and quartz countertops. Head upstairs to find your spacious primary bedroom with 3-piece ensuite & plenty of closet space. Two additional good sized bedrooms and an updated 4-piece bathroom complete this upper level. The bright and spacious lower level features a family room with gas fireplace and blower fan plus a fourth bedroom with an adjoining 4-piece bathroom; perfect for hosting guests. The basement features a huge flex room and designated laundry room with plenty of additional storage and built-in shelving. Situated on a huge pie shaped lot (98 feet across the back) the private outdoor oasis features three separate patio areas and is perfect for entertaining. Don’t forget your oversized double garage with newer opener. The home is in a truly fantastic location with great access to all of the amenities Silver Springs has to offer. Only moments from the Bow River Pathway system & river, Bowmont Park, Botanical gardens, public pool, community gardens, schools, parks, playgrounds, restaurants and shopping. The pride of ownership in this beautiful home is evident. Do not miss your opportunity to make this Silver Springs home your own! (id:1945)
powered by

Property Details
- Cooling: None
- Heating: Forced air, Natural gas
- Year Built: 1976
- Structure Type: House
- Exterior Features: Vinyl siding
- Foundation Details: Poured Concrete
- Architectural Style: 4 Level
- Construction Materials: Wood frame
Interior Features
- Basement: Finished, Full
- Flooring: Tile, Hardwood, Carpeted
- Appliances: Washer, Refrigerator, Gas stove(s), Dishwasher, Dryer, Microwave, Garburator, Hood Fan, Window Coverings, Garage door opener
- Living Area: 1161.87
- Bedrooms Total: 4
- Fireplaces Total: 1
- Above Grade Finished Area: 1161.87
- Above Grade Finished Area Units: square feet
Exterior & Lot Features
- Lot Features: Back lane, PVC window
- Lot Size Units: square meters
- Parking Total: 4
- Parking Features: Detached Garage, Oversize
- Lot Size Dimensions: 613.00
Location & Community
- Common Interest: Freehold
- Street Dir Suffix: Northwest
- Subdivision Name: Silver Springs
Tax & Legal Information
- Tax Lot: 35
- Tax Year: 2024
- Tax Block: 2
- Parcel Number: 0018047167
- Tax Annual Amount: 4066
- Zoning Description: R-C1
Room Dimensions
This listing content provided by REALTOR.ca has
been licensed by REALTOR®
members of The Canadian Real Estate Association
members of The Canadian Real Estate Association

















