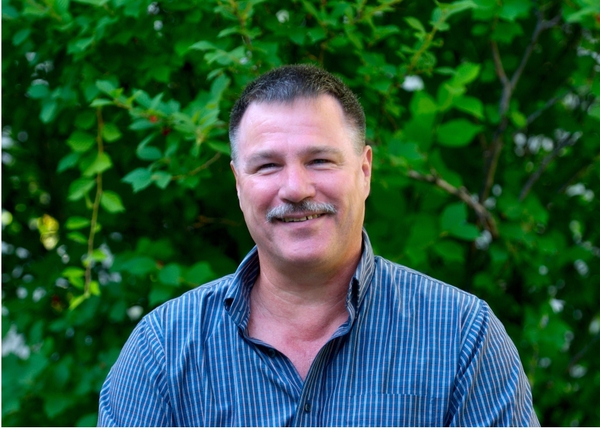127 Ranchview Mews Nw, Calgary
- Bedrooms: 5
- Bathrooms: 3
- Living area: 1343 square feet
- Type: Residential
- Added: 57 days ago
- Updated: 4 days ago
- Last Checked: 20 hours ago
Amazing location & on a quiet cul de sac in the desirable area of Ranchland Estates with over 2600 sqft of living space. This beautiful 5-bedroom home has a fully developed walk-out basement that leads to a wonderful private deck and walking pathway to the park. The main floor provides a bright & open living room and a rare wood-burning fireplace next to the formal dining room. The kitchen has beautifully black granite countertops, stainless steel appliances, tile floors & patio doors to a balcony with a city view. Three bedrooms on this floor, with the primary bedroom having its 3pc ensuite with quartz countertop. The basement level has 2 bedrooms and a large games/family room area with a bar and provides walk-out access to the private backyard that backs onto a walking path. The first thing you notice pulling up to the house is a large double-front attached garage with lots of room for two cars & storage. This home's location is perfect, close to Crowfoot shopping center, transit routes, walking distance to a nature park, and a great off-leash dog area. (id:1945)
powered by

Property Details
- Cooling: None
- Heating: Forced air
- Year Built: 1979
- Structure Type: House
- Foundation Details: Poured Concrete
- Architectural Style: Bi-level
Interior Features
- Basement: Finished, Full, Walk out
- Flooring: Laminate, Carpeted
- Appliances: Refrigerator, Dishwasher, Stove, Microwave Range Hood Combo, Washer & Dryer
- Living Area: 1343
- Bedrooms Total: 5
- Fireplaces Total: 2
- Above Grade Finished Area: 1343
- Above Grade Finished Area Units: square feet
Exterior & Lot Features
- Lot Size Units: square meters
- Parking Total: 4
- Parking Features: Attached Garage
- Lot Size Dimensions: 595.00
Location & Community
- Common Interest: Freehold
- Street Dir Suffix: Northwest
- Subdivision Name: Ranchlands
Tax & Legal Information
- Tax Lot: 119
- Tax Year: 2024
- Tax Block: 10
- Parcel Number: 0017722760
- Tax Annual Amount: 4102.46
- Zoning Description: R-C1
Room Dimensions
This listing content provided by REALTOR.ca has
been licensed by REALTOR®
members of The Canadian Real Estate Association
members of The Canadian Real Estate Association

















