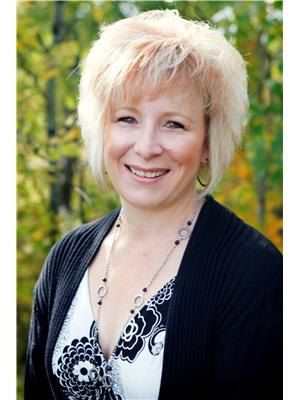3511 33 Street Se, Calgary
- Bedrooms: 5
- Bathrooms: 3
- Living area: 1094.1 square feet
- Type: Residential
- Added: 18 days ago
- Updated: 4 days ago
- Last Checked: 21 hours ago
You'll Be Asking Yourself "HAVE I JUST BEEN SHOT WITH CUPID'S ARROW?" Because it will be LOVE AT FIRST SIGHT! Location is only the FIRST thing that will make you FALL IN LOVE with this property! Located in the highly sought after community of Dover. This home is close to schools, Parks & Shopping, just to name a few. Quick access to Deerfoot, making this property an easy commute everywhere! The SECOND thing that will make you fall in love with this renovated 4-LEVEL SPLIT Home, is the 5 Bedrooms, 2 ½ Baths, and ALL THE LIVING SPACE YOU HAVE BEEN SEARCHING FOR! ENOUGH ROOM For Even THE LARGEST OF FAMILIES to have their own space. Not only is there a living room on the main floor, but TWO ADDITIONAL FAMILY ROOMS on the 2 Lower Levels! Some of the UPDATES within the past few years are, BRAND NEW KITCHEN featuring a custom island with HAND CRAFTED BUTCHER-BLOCK COUNTERS, New Cupboards & Appliances, LED Recessed Lighting AND a Fantastic Walk-Into Pantry! Both 4-piece bathrooms are nicely renovated. Fresh paint & flooring throughout the home! New windows on the above grade levels. Updated electrical & plumbing! No need to use any of the rooms for storage! There is a 36" high crawl space under the first lower level for all of your storage needs! How smart is that?! The fenced backyard has low-maintenance landscaping, giving you the time to enjoy the firepit area & entertain your friends & family. Great for pets. The outdoor kitchen area is set up for family BBQ’s & IT’S COVERED! Great for year-round BBQ’ing! Not only is there an Oversized Detached Double garage that is insulated, drywalled, wired, heated & 220 wired, with workshop space, this property also has an additional parking pad beside the garage AND RV PARKING! No More RV Storage Fees! The THIRD thing that will make you FALL IN LOVE is THE PRICE! AFFORDABLE HOME OWNERSHIP is WITHIN YOUR GRASP!!! This property offers so much for its new loving family. It is a MUST-SEE PROPERTY! “Home Is Where Your Story Begins!” & y our Story Begins RIGHT HERE! (id:1945)
powered by

Property Details
- Cooling: None
- Heating: Forced air, Natural gas, Wood, Other
- Year Built: 1975
- Structure Type: House
- Exterior Features: Vinyl siding
- Foundation Details: Poured Concrete
- Architectural Style: 4 Level
- Construction Materials: Wood frame
Interior Features
- Basement: Finished, Full
- Flooring: Tile, Laminate, Vinyl Plank
- Appliances: Washer, Refrigerator, Dishwasher, Stove, Dryer, Hood Fan, Window Coverings, Garage door opener
- Living Area: 1094.1
- Bedrooms Total: 5
- Fireplaces Total: 1
- Bathrooms Partial: 1
- Above Grade Finished Area: 1094.1
- Above Grade Finished Area Units: square feet
Exterior & Lot Features
- Lot Features: Back lane, No Smoking Home, Gas BBQ Hookup
- Lot Size Units: square feet
- Parking Total: 6
- Parking Features: Detached Garage, Parking Pad, Other, RV, RV, RV, Street, Oversize
- Lot Size Dimensions: 5090.05
Location & Community
- Common Interest: Freehold
- Street Dir Suffix: Southeast
- Subdivision Name: Dover
Tax & Legal Information
- Tax Lot: 3
- Tax Year: 2024
- Tax Block: 18
- Parcel Number: 0018312793
- Tax Annual Amount: 2827.94
- Zoning Description: R-C1
Room Dimensions
This listing content provided by REALTOR.ca has
been licensed by REALTOR®
members of The Canadian Real Estate Association
members of The Canadian Real Estate Association
















