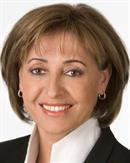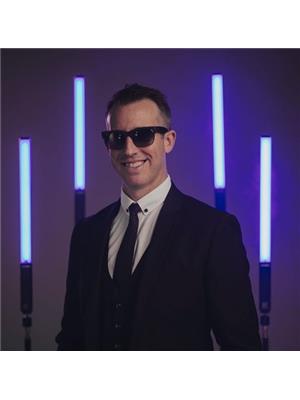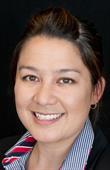1373 Sladen Crescent, Kelowna
- Bedrooms: 4
- Bathrooms: 4
- Living area: 3936 square feet
- Type: Residential
- Added: 35 days ago
- Updated: 31 days ago
- Last Checked: 23 hours ago
This exceptional custom-built home offers features rarely seen. The comfortable open-concept main floor has 10’ ceilings, a two-story high foyer with open staircase with a built-in mirror and decorative shelve. Wainscoting, crown moldings, stunning ceiling features and built-ins can be found throughout the home, creating a truly remarkable space. The spacious mudroom includes built-in lockers and a double closet with access to the oversized double garage. Beautifully designed kitchen w/built in appliances & w/i pantry w/custom built-ins. Spacious dining w/built in hutch and great room w/gas fireplace. Open staircase leads to the upper level with 3 generous bedrooms & a laundry room. The primary bedroom is a sanctuary with incredible built-ins, an impressive walk-in closet complete w/custom closet system, a luxurious ensuite with a makeup desk, and a large custom shower with heated floors. The fully finished basement features 10’ high ceilings, family room, rec room or gym, wet bar, guest bedroom and a full bath. Ample storage space. Fully landscaped w/low-maintenance vinyl fence, salt water hot tub and a private covered patio. 3/4” solid French oak hardwood floors on main & upper levels, Cork flooring throughout basement, Solid oak railing & posts, B/I window seats w/storage, B/I speakers, security system with cameras, 3-zone heating/cooling system, retractable built-in vacuum. Truly a one-of-a-kind property with an abundance of luxurious amenities. (id:1945)
powered by

Property Details
- Roof: Asphalt shingle, Unknown
- Cooling: Central air conditioning
- Heating: Forced air, See remarks
- Stories: 3
- Year Built: 2018
- Structure Type: House
- Exterior Features: Stucco
Interior Features
- Basement: Full
- Appliances: Washer, Refrigerator, Oven - Electric, Cooktop - Gas, Dishwasher, Wine Fridge, Dryer, Microwave, Freezer, Oven - Built-In, Hot Water Instant
- Living Area: 3936
- Bedrooms Total: 4
- Fireplaces Total: 1
- Bathrooms Partial: 1
- Fireplace Features: Gas, Unknown
Exterior & Lot Features
- Lot Features: Corner Site
- Water Source: Municipal water
- Lot Size Units: acres
- Parking Total: 2
- Parking Features: Attached Garage
- Lot Size Dimensions: 0.2
Location & Community
- Common Interest: Freehold
- Community Features: Family Oriented
Utilities & Systems
- Sewer: Municipal sewage system
Tax & Legal Information
- Zoning: Unknown
- Parcel Number: 030-255-864
- Tax Annual Amount: 5800
Room Dimensions
This listing content provided by REALTOR.ca has
been licensed by REALTOR®
members of The Canadian Real Estate Association
members of The Canadian Real Estate Association
















