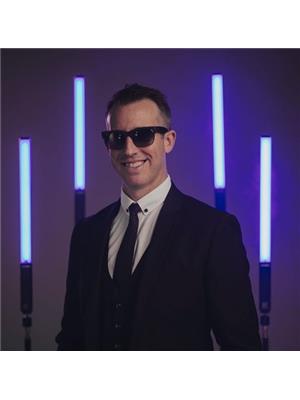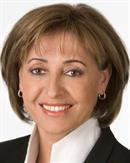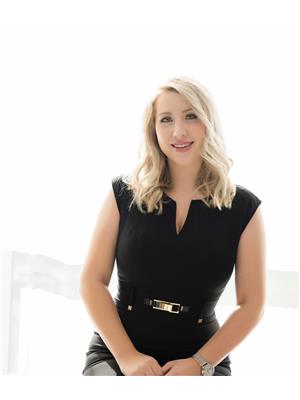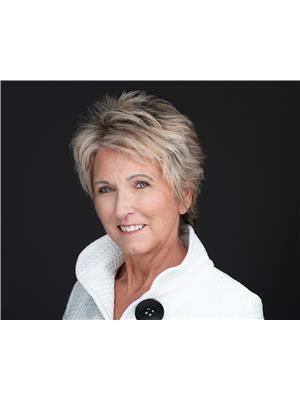3567 Mckinley Beach Drive, Kelowna
- Bedrooms: 5
- Bathrooms: 5
- Living area: 2988 square feet
- Type: Residential
- Added: 20 days ago
- Updated: 17 days ago
- Last Checked: 4 hours ago
Your Okanagan dreams come true with this beautiful 5 bed, 4 bath ""Stunner"" at McKinley Beach. A rare? White? exterior home with private pool. The lake views from the front deck are amazing. The kitchen is an entertains dream with large quartz island, stainless Apple, two tone cabinetry & views of the pool. Main lever; features the primary bedroom with walk-in closet, spa like ensuite, gorgeous powder room + 2nd bedroom. Downstairs is home to 2 more bedrooms with jack & jill bathroom. The lock off suite is a perfect Air BnB (already registered). The double garage has plenty of room for all your toys. A short drive to Kelowna Int. Airport, multiple work class wineries & Predator Ridge golf course. Lake Life at its finest. (id:1945)
powered by

Property Details
- Roof: Other, Unknown
- Cooling: Central air conditioning
- Heating: Forced air, See remarks
- Stories: 2
- Year Built: 2018
- Structure Type: House
- Exterior Features: Stucco
- Architectural Style: Contemporary
Interior Features
- Basement: Full
- Flooring: Laminate, Ceramic Tile, Mixed Flooring
- Appliances: Refrigerator, Range - Gas, Dishwasher, Cooktop, Hood Fan
- Living Area: 2988
- Bedrooms Total: 5
- Fireplaces Total: 1
- Bathrooms Partial: 2
- Fireplace Features: Gas, Unknown
Exterior & Lot Features
- View: Lake view, View (panoramic)
- Lot Features: Central island, Balcony, Two Balconies
- Water Source: Municipal water
- Lot Size Units: acres
- Parking Total: 4
- Pool Features: Pool, Inground pool, Outdoor pool
- Parking Features: Attached Garage
- Lot Size Dimensions: 165
Location & Community
- Common Interest: Freehold
- Community Features: Rentals Allowed
Utilities & Systems
- Sewer: Municipal sewage system
- Utilities: Water, Sewer, Natural Gas, Electricity, Cable, Telephone
Tax & Legal Information
- Zoning: Unknown
- Parcel Number: 029-967-767
- Tax Annual Amount: 5882
Additional Features
- Security Features: Security system
Room Dimensions
This listing content provided by REALTOR.ca has
been licensed by REALTOR®
members of The Canadian Real Estate Association
members of The Canadian Real Estate Association


















