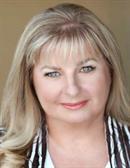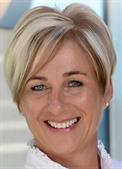3639 Riviera Drive, Kelowna
- Bedrooms: 4
- Bathrooms: 3
- Living area: 2819 square feet
- Type: Residential
- Added: 82 days ago
- Updated: 29 days ago
- Last Checked: 18 hours ago
This 2023 built walk-out rancher boasts 4 bedrooms + den/ 3 bathrooms and is situated right in the beautiful Sunset Ranch community, next to the Sunset Ranch Golf & Country Club. This home will check all of the boxes with an oversized double (with toy garage) attached garage, ample additional parking, a walkout basement, valley views from your deck & many more inside extras with customized home upgrades including custom kitchen cabinets, electronic blinds, Bosch appliances, 2 natural gas BBQ hook-ups, luxury vinyl flooring & new water softener. Enjoy summer nights on your deck with views of Duck Lake and a peek-a-boo view of Okanagan Lake. Located in a quiet gated community, your new home is near multiple golf courses & outdoor amenities but also in close proximity to wineries, the Kelowna Airport, the Airport Village and a short distance to Kelowna’s core for all your essentials. (id:1945)
powered by

Property Details
- Roof: Asphalt shingle, Unknown
- Cooling: Central air conditioning
- Heating: Forced air, In Floor Heating, Electric, See remarks
- Stories: 2
- Year Built: 2023
- Structure Type: House
- Exterior Features: Composite Siding, Other
- Architectural Style: Ranch
Interior Features
- Flooring: Tile, Carpeted, Vinyl
- Appliances: Washer, Refrigerator, Range - Electric, Dishwasher, Dryer
- Living Area: 2819
- Bedrooms Total: 4
- Fireplaces Total: 1
- Bathrooms Partial: 1
- Fireplace Features: Insert
Exterior & Lot Features
- View: Mountain view, Valley view
- Lot Features: Central island, One Balcony
- Water Source: Municipal water
- Lot Size Units: acres
- Parking Total: 4
- Parking Features: Attached Garage, Oversize, See Remarks
- Lot Size Dimensions: 0.18
Location & Community
- Common Interest: Condo/Strata
- Community Features: Pets Allowed
Property Management & Association
- Association Fee: 90
Utilities & Systems
- Sewer: Municipal sewage system
Tax & Legal Information
- Zoning: Unknown
- Parcel Number: 031-614-345
- Tax Annual Amount: 4064
Additional Features
- Security Features: Smoke Detector Only
Room Dimensions

This listing content provided by REALTOR.ca has
been licensed by REALTOR®
members of The Canadian Real Estate Association
members of The Canadian Real Estate Association
















