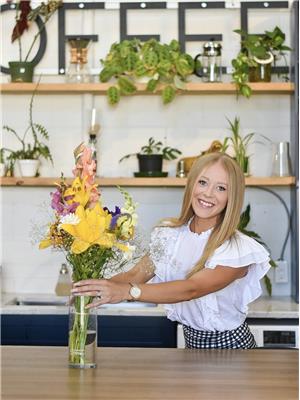1432 Vineyard Drive, West Kelowna
- Bedrooms: 5
- Bathrooms: 5
- Living area: 4116 square feet
- Type: Residential
- Added: 365 days ago
- Updated: 182 days ago
- Last Checked: 13 hours ago
Incredible Luxury Home w/gorgeous rooftop patio & elevator! Superior finishings, triple garage & pool! Main floor features a gourmet kitchen w/custom cabinetry, pantry, dining room, living room framed by fireplace, primary suite with 5 pc ensuite & walk-in closet, 2 additional bedrooms, second 5pc bathroom, 2 piece powder room and front and rear covered decks. The lower level has a foyer/entry, games room, media room, spacious bedroom, exercise/guest suite, 3pc bathroom, a pocket office, 3pc pool bathroom, mud room, utility room, pool equipment/storage room and a shop area. Granite countertops throughout, custom cabinetry, hardwood flooring, heated tile in upstairs bathrooms, elevator, modern low maintenance landscaping w/underground irrigation, rear yard fending! Close to wineries, beaches, parks, schools and shopping. (id:1945)
powered by

Property DetailsKey information about 1432 Vineyard Drive
- Roof: Asphalt shingle, Unknown
- Cooling: Central air conditioning
- Heating: Forced air, See remarks
- Stories: 2
- Year Built: 2023
- Structure Type: House
- Exterior Features: Concrete, Composite Siding
Interior FeaturesDiscover the interior design and amenities
- Basement: Full
- Flooring: Tile, Hardwood, Ceramic Tile, Vinyl
- Living Area: 4116
- Bedrooms Total: 5
- Fireplaces Total: 1
- Bathrooms Partial: 1
- Fireplace Features: Electric, Unknown
Exterior & Lot FeaturesLearn about the exterior and lot specifics of 1432 Vineyard Drive
- View: Lake view, Mountain view, View (panoramic)
- Lot Features: Central island, Jacuzzi bath-tub, Two Balconies
- Water Source: Municipal water
- Lot Size Units: acres
- Parking Total: 6
- Pool Features: Pool, Outdoor pool
- Parking Features: Attached Garage, See Remarks
- Lot Size Dimensions: 0.19
Location & CommunityUnderstand the neighborhood and community
- Common Interest: Freehold
Utilities & SystemsReview utilities and system installations
- Sewer: Municipal sewage system
Tax & Legal InformationGet tax and legal details applicable to 1432 Vineyard Drive
- Zoning: Unknown
- Parcel Number: 031-273-301
- Tax Annual Amount: 2528.6
Additional FeaturesExplore extra features and benefits
- Security Features: Sprinkler System-Fire, Smoke Detector Only
Room Dimensions

This listing content provided by REALTOR.ca
has
been licensed by REALTOR®
members of The Canadian Real Estate Association
members of The Canadian Real Estate Association
Nearby Listings Stat
Active listings
11
Min Price
$1,489,000
Max Price
$3,650,000
Avg Price
$2,597,900
Days on Market
164 days
Sold listings
1
Min Sold Price
$1,085,000
Max Sold Price
$1,085,000
Avg Sold Price
$1,085,000
Days until Sold
179 days
Nearby Places
Additional Information about 1432 Vineyard Drive















