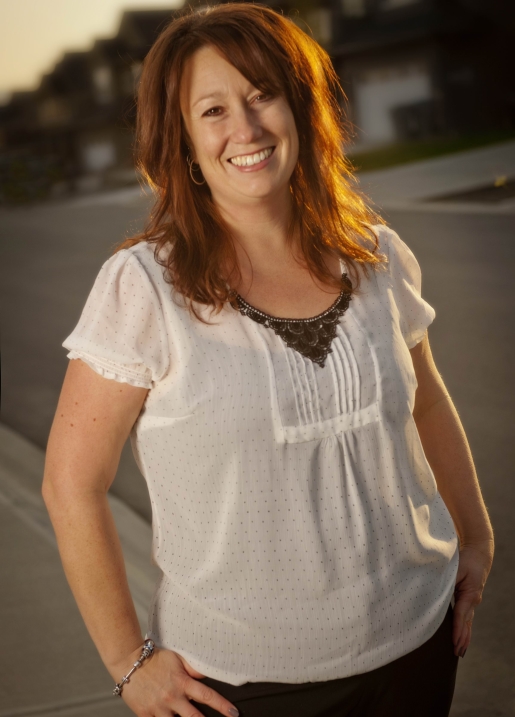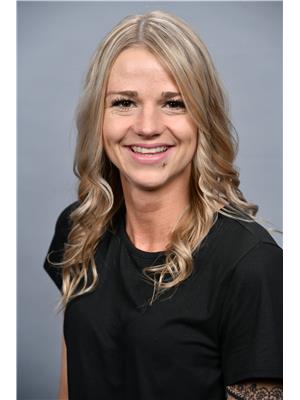768 Shuswap E Road Unit 4, Kamloops
- Bedrooms: 3
- Bathrooms: 2
- Living area: 1288 square feet
- Type: Mobile
- Added: 139 days ago
- Updated: 23 days ago
- Last Checked: 9 hours ago
Nestled in the serene community of Sage Meadows, this 1288sqft, 3-bedroom, 2-bathroom home offers a perfect blend of comfort and style. The spacious open-concept living area boasts ample natural light, creating a warm and inviting atmosphere. The kitchen is equipped with stainless steel appliances and laundry is located conveniently off the kitchen with easy access to the main 4pc bathroom. The spacious master bedroom features a generous walk-in closet and 4 pc en-suite bathroom. Two additional bedrooms provide versatility for a growing family, guests, or a home office. Outside, a beautifully landscaped yard offers a tranquil space for relaxation and outdoor activities as well as a covered deck for those summer BBQ's. The home is set in a peaceful neighborhood with picturesque views and easy access to local amenities like the new Sweláps Market and soon to be pharmacy as well as the beautiful Bighorn Golf & Country Club. (id:1945)
powered by

Property DetailsKey information about 768 Shuswap E Road Unit 4
- Roof: Asphalt shingle, Unknown
- Heating: Forced air
- Year Built: 2011
- Structure Type: Manufactured Home
- Exterior Features: Composite Siding
- Architectural Style: Bungalow
Interior FeaturesDiscover the interior design and amenities
- Flooring: Mixed Flooring
- Living Area: 1288
- Bedrooms Total: 3
Exterior & Lot FeaturesLearn about the exterior and lot specifics of 768 Shuswap E Road Unit 4
- Water Source: Community Water User's Utility
- Lot Size Units: acres
- Lot Size Dimensions: 0.11
Location & CommunityUnderstand the neighborhood and community
- Common Interest: Leasehold
Property Management & AssociationFind out management and association details
- Association Fee: 550
- Association Fee Includes: Pad Rental
Utilities & SystemsReview utilities and system installations
- Sewer: Municipal sewage system
Tax & Legal InformationGet tax and legal details applicable to 768 Shuswap E Road Unit 4
- Zoning: Unknown
- Tax Annual Amount: 1846
Room Dimensions

This listing content provided by REALTOR.ca
has
been licensed by REALTOR®
members of The Canadian Real Estate Association
members of The Canadian Real Estate Association
Nearby Listings Stat
Active listings
19
Min Price
$415,000
Max Price
$1,499,000
Avg Price
$657,774
Days on Market
161 days
Sold listings
13
Min Sold Price
$414,900
Max Sold Price
$869,900
Avg Sold Price
$639,422
Days until Sold
70 days
































