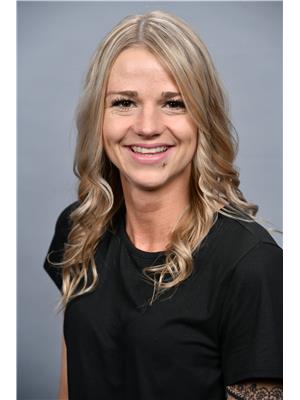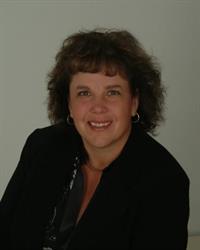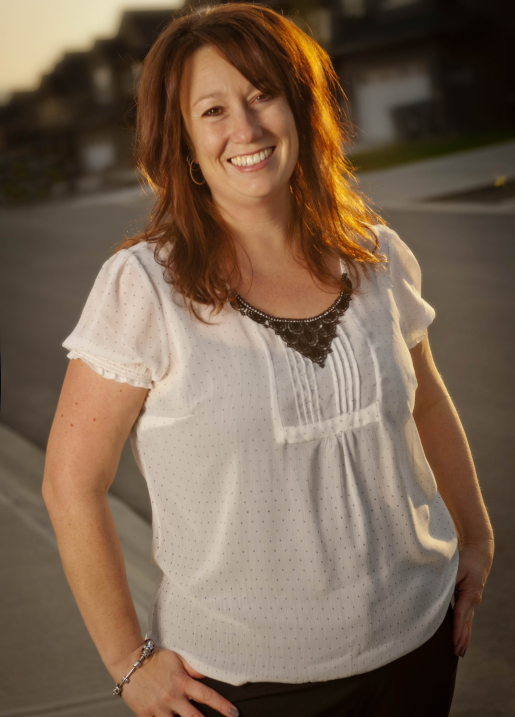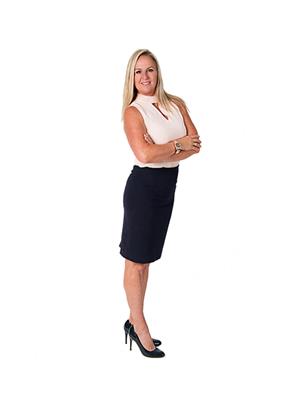537 Steepleview Avenue, Cranbrook
- Bedrooms: 2
- Bathrooms: 1
- Living area: 1034 square feet
- Type: Mobile
- Added: 153 days ago
- Updated: 6 days ago
- Last Checked: 3 hours ago
Discover this stunning brand new 1,034 sqft residence, bathed in natural light with breathtaking views from every window. Featuring 2 spacious bedrooms and 1 full bathroom, this bright and airy home embodies modern living. The open-concept kitchen and living area are perfect for entertaining, boasting sleek stainless steel appliances, a central island, and plenty of gathering space. A stacking washer and dryer maximize convenience and space. Designed with comfort and style in mind, this exceptional home won't last long. Schedule a viewing today and see why it's the perfect place to call your own. (id:1945)
powered by

Property DetailsKey information about 537 Steepleview Avenue
- Roof: Asphalt shingle, Unknown
- Heating: No heat
- Year Built: 2024
- Structure Type: Manufactured Home
- Exterior Features: Vinyl siding
- Foundation Details: See Remarks
Interior FeaturesDiscover the interior design and amenities
- Living Area: 1034
- Bedrooms Total: 2
Exterior & Lot FeaturesLearn about the exterior and lot specifics of 537 Steepleview Avenue
- Lot Features: Central island
- Water Source: Municipal water
- Lot Size Units: acres
- Lot Size Dimensions: 0.1
Location & CommunityUnderstand the neighborhood and community
- Common Interest: Freehold
- Community Features: Pets Allowed, Rentals Allowed
Business & Leasing InformationCheck business and leasing options available at 537 Steepleview Avenue
- Current Use: Mobile home
Utilities & SystemsReview utilities and system installations
- Sewer: Municipal sewage system
Tax & Legal InformationGet tax and legal details applicable to 537 Steepleview Avenue
- Zoning: Unknown
- Parcel Number: 031-933-751
- Tax Annual Amount: 946
Room Dimensions

This listing content provided by REALTOR.ca
has
been licensed by REALTOR®
members of The Canadian Real Estate Association
members of The Canadian Real Estate Association
Nearby Listings Stat
Active listings
1
Min Price
$385,000
Max Price
$385,000
Avg Price
$385,000
Days on Market
153 days
Sold listings
0
Min Sold Price
$0
Max Sold Price
$0
Avg Sold Price
$0
Days until Sold
days










































