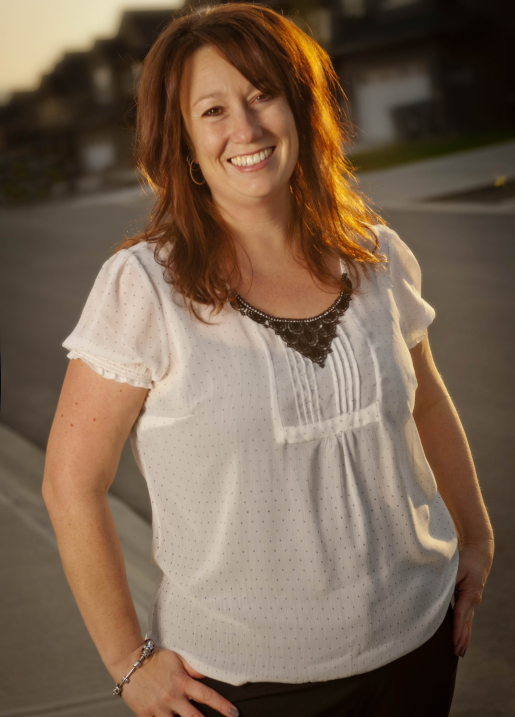7545 Dallas Drive Unit 67, Kamloops
- Bedrooms: 3
- Bathrooms: 2
- Living area: 1680 square feet
- Type: Mobile
- Added: 59 days ago
- Updated: 14 days ago
- Last Checked: 15 hours ago
Open House Sunday, November 3rd, 1-3pm. Elegant 3-bedroom, 2-bathroom residence with a den in the esteemed Gateway Estates, Kamloops' premier land ownership mobile home park. This meticulously maintained 1680 sqft home in Dallas boasts a seamless open-concept layout with high ceilings, crown molding, and a well-appointed kitchen featuring ample cupboard space and a pantry. The sprawling master suite offers his and hers closets, a spa-like ensuite with a lavish soaker tub, and dual sinks. Situated on a corner lot, the property showcases a fully fenced backyard with raised garden beds, underground sprinklers, and a storage shed. Additional highlights include an oversized double garage, new A/C, and RV parking. Ideally located near amenities such as the Dallas store, hiking trails, wildlife park, and a community playground, this home presents a rare opportunity enhanced by a modest bare-land strata fee of $120/month inclusive of sewer, water, garbage, recycling, and snow removal. priced nearly 30K below assessed value. (id:1945)
powered by

Property DetailsKey information about 7545 Dallas Drive Unit 67
- Roof: Asphalt shingle, Unknown
- Cooling: Central air conditioning
- Heating: Forced air
- Year Built: 2006
- Structure Type: Manufactured Home
- Exterior Features: Vinyl siding
- Foundation Details: Block
- Architectural Style: Ranch
Interior FeaturesDiscover the interior design and amenities
- Flooring: Carpeted, Vinyl, Mixed Flooring
- Appliances: Washer, Refrigerator, Dishwasher, Range, Dryer
- Living Area: 1680
- Bedrooms Total: 3
Exterior & Lot FeaturesLearn about the exterior and lot specifics of 7545 Dallas Drive Unit 67
- Lot Features: Level lot, Private setting
- Water Source: Municipal water
- Lot Size Units: acres
- Parking Total: 2
- Parking Features: Attached Garage, See Remarks
- Lot Size Dimensions: 0.14
Location & CommunityUnderstand the neighborhood and community
- Common Interest: Condo/Strata
- Community Features: Family Oriented, Pets Allowed
Business & Leasing InformationCheck business and leasing options available at 7545 Dallas Drive Unit 67
- Current Use: Mobile home
Property Management & AssociationFind out management and association details
- Association Fee: 120
- Association Fee Includes: Ground Maintenance, Other, See Remarks
Utilities & SystemsReview utilities and system installations
- Sewer: Municipal sewage system
Tax & Legal InformationGet tax and legal details applicable to 7545 Dallas Drive Unit 67
- Zoning: Unknown
- Parcel Number: 026-662-281
- Tax Annual Amount: 3217
Room Dimensions

This listing content provided by REALTOR.ca
has
been licensed by REALTOR®
members of The Canadian Real Estate Association
members of The Canadian Real Estate Association
Nearby Listings Stat
Active listings
12
Min Price
$259,900
Max Price
$698,500
Avg Price
$505,225
Days on Market
33 days
Sold listings
3
Min Sold Price
$449,900
Max Sold Price
$694,900
Avg Sold Price
$531,567
Days until Sold
40 days


































