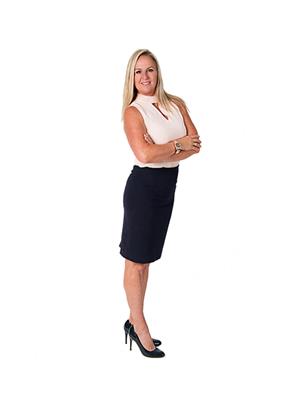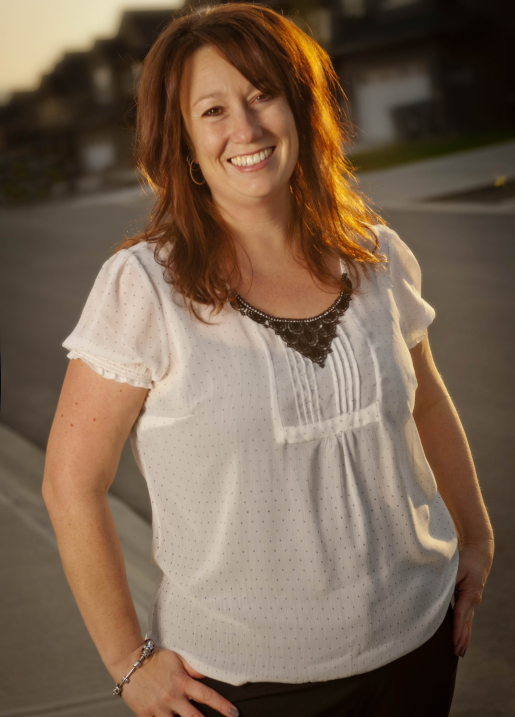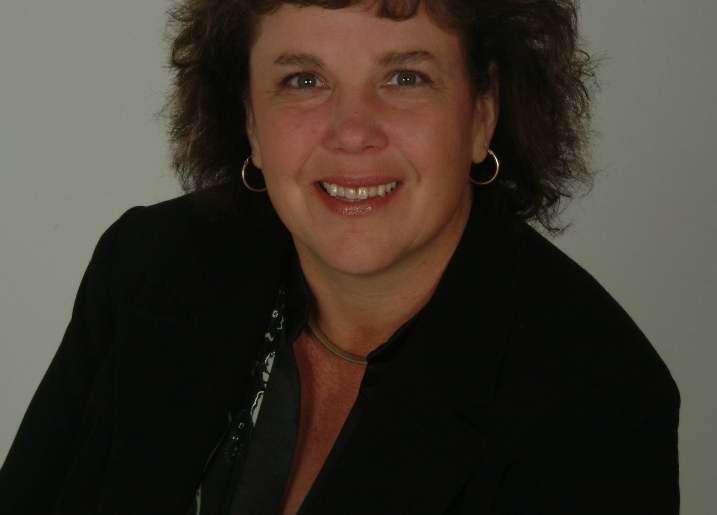7545 Dallas Drive Unit 19, Kamloops
- Bedrooms: 3
- Bathrooms: 2
- Living area: 924 square feet
- Type: Mobile
- Added: 71 days ago
- Updated: 14 days ago
- Last Checked: 14 hours ago
Welcome to Gateway Estates. This home has 3 bedrooms and 2 bathrooms, both 4 piece and one of them is the ensuite. Open floor plan so you can be part of the conversation in the kitchen, dining area and living room. Sliding glass door opens to the covered patio and leads to the yard. Gas fireplace in the living room. Flat area makes it easy to walk or ride your bike to the gas station and store under the highway. Low bare land strata fee of $120. Call LB to show. (id:1945)
powered by

Property DetailsKey information about 7545 Dallas Drive Unit 19
- Roof: Asphalt shingle, Unknown
- Heating: Forced air, See remarks
- Year Built: 2007
- Structure Type: Manufactured Home
- Exterior Features: Vinyl siding
- Architectural Style: Ranch
Interior FeaturesDiscover the interior design and amenities
- Flooring: Mixed Flooring
- Living Area: 924
- Bedrooms Total: 3
- Fireplaces Total: 1
- Fireplace Features: Gas, Unknown
Exterior & Lot FeaturesLearn about the exterior and lot specifics of 7545 Dallas Drive Unit 19
- Water Source: Municipal water
- Lot Size Units: acres
- Lot Size Dimensions: 0.08
Location & CommunityUnderstand the neighborhood and community
- Common Interest: Freehold
Business & Leasing InformationCheck business and leasing options available at 7545 Dallas Drive Unit 19
- Current Use: Mobile home
Property Management & AssociationFind out management and association details
- Association Fee: 120
Utilities & SystemsReview utilities and system installations
- Sewer: Municipal sewage system
Tax & Legal InformationGet tax and legal details applicable to 7545 Dallas Drive Unit 19
- Zoning: Unknown
- Parcel Number: 026-661-802
- Tax Annual Amount: 2392
Room Dimensions

This listing content provided by REALTOR.ca
has
been licensed by REALTOR®
members of The Canadian Real Estate Association
members of The Canadian Real Estate Association
Nearby Listings Stat
Active listings
12
Min Price
$259,900
Max Price
$698,500
Avg Price
$505,225
Days on Market
33 days
Sold listings
3
Min Sold Price
$449,900
Max Sold Price
$694,900
Avg Sold Price
$531,567
Days until Sold
40 days



























