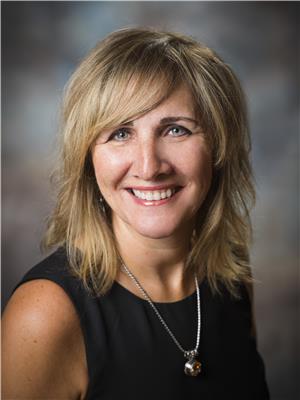183 Chaleur, Charlo
- Bedrooms: 2
- Bathrooms: 2
- Living area: 1821 square feet
- Type: Residential
- Added: 332 days ago
- Updated: 17 days ago
- Last Checked: 1 hours ago
Waterfront property, this home has been ,remodeled and updated, both inside and outside. The pictures are just a glimpse into what this home offers. You will fall in love with the custom designed new addition, its Cathedral ceiling and absolutely stunning views. The front entrance leads to the open-concept custom kitchen and dining area with views in every direction. Off the kitchen is a large walk-in pantry that accommodates an additional fridge and leads to the laundry area. From the dining room, you enter the living room which features more amazing views and then on to the main-floor bedroom, full bathroom and side entrance to the 2-car garage. The upper floor features the master suite with with another stunning view, fireplace, large walk-in closet and a 3-piece tiled bathroom with custom walk-in shower and built-in cabinets. Also included on the upper floor is an office / gym with built-in cabinets. (This could become a 3rd bedroom with a few modifications.) The many windows in this unique property not only make it bright, they give views of the Bay of Chaleur and the Appalachian Mountains that reach from sunrise to sunset. The newly constructed 600 sq ft addition is built on an ICF foundation, including a 6-foot crawlspace lined with Permalon (radon) barrier. Home exterior has all new Gentek vinyl siding accented with Novik Stone and prefinished windows making it practically maintenance free. All improvements were designed with durability and ease of maintenance in mind (id:1945)
powered by

Property Details
- Roof: Asphalt shingle, Unknown
- Cooling: Heat Pump
- Heating: Heat Pump, Electric
- Year Built: 1973
- Structure Type: House
- Exterior Features: Vinyl
- Foundation Details: Concrete
- Architectural Style: Contemporary
Interior Features
- Basement: Crawl space
- Flooring: Tile, Laminate, Carpeted, Vinyl
- Living Area: 1821
- Bedrooms Total: 2
- Above Grade Finished Area: 1821
- Above Grade Finished Area Units: square feet
Exterior & Lot Features
- Lot Features: Level lot, Balcony/Deck/Patio
- Water Source: Municipal water
- Lot Size Units: square meters
- Parking Features: Attached Garage, Garage
- Lot Size Dimensions: 1328
- Waterfront Features: Waterfront on ocean
Location & Community
- Common Interest: Freehold
Utilities & Systems
- Sewer: Municipal sewage system
Tax & Legal Information
- Parcel Number: 50368927
- Tax Annual Amount: 4137.33
Room Dimensions
This listing content provided by REALTOR.ca has
been licensed by REALTOR®
members of The Canadian Real Estate Association
members of The Canadian Real Estate Association
















