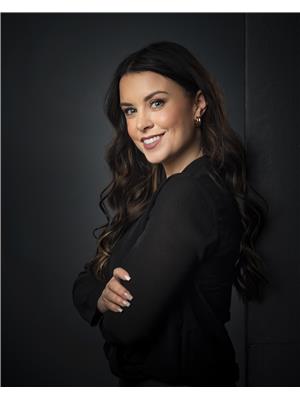70 Thompson Street, Charlo
- Bedrooms: 5
- Bathrooms: 2
- Living area: 1732 square feet
- Type: Residential
- Added: 421 days ago
- Updated: 30 days ago
- Last Checked: 5 hours ago
Very well maintained, turn key ready, 5-bedroom Executive home has an attached double garage (25.11x29.11), is located on a low traffic dead end street in Charlo and is only 20 mins from Campbellton. The beautiful, large back yard has a shed to store your outdoor equipment, 40 cedar and 4 red maple trees. You can enjoy your morning coffee on the back deck or in the hot tub (2019). This home has 3 sources of heat: 4 Ton electric heat pump system (2012) with Air conditioning, wood furnace and propane fireplace. Plenty of parking on the paved driveway (2019). Above the garage has very large windows that provides lots of natural light in the family room and Master bedroom with a walkin closet. Bonus: Basement has 2 exits, 1 to the garage and other is from the bedroom with office area, potential for either an in-law suite or small business. In 2021 a generator panel was installed (generator not included) to have you prepared for any power outage. Main renovations over the years include; 2023- Kitchen cupboard refurbished, 2021- interior repainted and light fixtures replaced throughout with exception of basement, Generator panel installed (generator not included), 2018- Chimney restored form roof level, Throughout the years all windows and door have been updated to PVC, Roof shingles 2009. Kitchen appliances included. All measurements are approximate (Cubicasa) and window egress must be verified by buyer. This home is a MUST see, call today to book your visit. (id:1945)
powered by

Property DetailsKey information about 70 Thompson Street
Interior FeaturesDiscover the interior design and amenities
Exterior & Lot FeaturesLearn about the exterior and lot specifics of 70 Thompson Street
Location & CommunityUnderstand the neighborhood and community
Utilities & SystemsReview utilities and system installations
Tax & Legal InformationGet tax and legal details applicable to 70 Thompson Street
Room Dimensions

This listing content provided by REALTOR.ca
has
been licensed by REALTOR®
members of The Canadian Real Estate Association
members of The Canadian Real Estate Association
Nearby Listings Stat
Active listings
4
Min Price
$249,900
Max Price
$399,500
Avg Price
$304,825
Days on Market
188 days
Sold listings
1
Min Sold Price
$649,900
Max Sold Price
$649,900
Avg Sold Price
$649,900
Days until Sold
434 days
Nearby Places
Additional Information about 70 Thompson Street
















