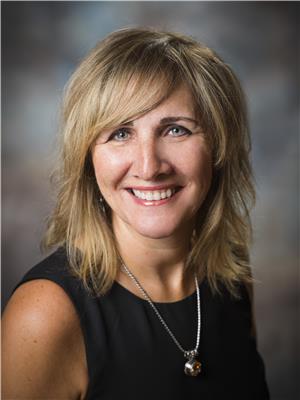163 Craig Street, Charlo
- Bedrooms: 2
- Bathrooms: 4
- Living area: 20058 square feet
- Type: Residential
- Added: 345 days ago
- Updated: 17 days ago
- Last Checked: 4 hours ago
Welcome to 163 Craig Road, Charlo. This LUXURIOUS home is located in beautiful Charlo on a private hill top on approximately 4 acres of land. This high end home with 3460 finished sq ft offers everything you could dream of. Radiant Engineered hardwood floors, built in ""Sonos"" sound system, Custom built kitchen with granite counters, propane stove and fireplace. A separate formal dining room. Office features custom built-ins, Master bedroom with ensuite and a large walk-in closet. The basement features a huge laundry room, a large recreation room with custom built-in bookcase and a bar area with marble countertop. Another complete bathroom and gym area. Large storage area under the garage. the house has security cameras inside/outside and also some automatic light (closets). The garage has an epoxy floor with build-in work table and storage cabinets. Outside you'll find a concrete driveway, a fenced in area for your fur babies. The back yard has a big deck and an extra large patio that surrounds the in-ground pool, perfect for family and friends for partys and BBQs. The unfinished heated and insulated look-out tower has an operational bathroom with the potential to be finish for a guest house. It also serves as storage for the lawnmower and pool equipment. Close to many amenities, right off Highway 11, beaches, walking trails, cross country skiing, ATV, ski-doo trails. All measurements are approximate and to be verified at time of sale. * A MUST SEE PROPERTY* (id:1945)
powered by

Property Details
- Roof: Asphalt shingle, Unknown
- Cooling: Heat Pump
- Heating: Heat Pump, Radiant heat, Oil
- Year Built: 2006
- Structure Type: House
- Exterior Features: Wood siding
- Foundation Details: Concrete
- Architectural Style: Bungalow
Interior Features
- Basement: Finished, Full
- Flooring: Ceramic, Wood
- Living Area: 20058
- Bedrooms Total: 2
- Bathrooms Partial: 1
- Above Grade Finished Area: 3460
- Above Grade Finished Area Units: square feet
Exterior & Lot Features
- Lot Features: Balcony/Deck/Patio
- Water Source: Drilled Well, Well
- Lot Size Units: acres
- Pool Features: Inground pool
- Parking Features: Attached Garage
- Lot Size Dimensions: 4
Location & Community
- Common Interest: Freehold
Utilities & Systems
- Sewer: Septic System
Tax & Legal Information
- Parcel Number: 50389428
- Tax Annual Amount: 5231.38
Room Dimensions
This listing content provided by REALTOR.ca has
been licensed by REALTOR®
members of The Canadian Real Estate Association
members of The Canadian Real Estate Association












