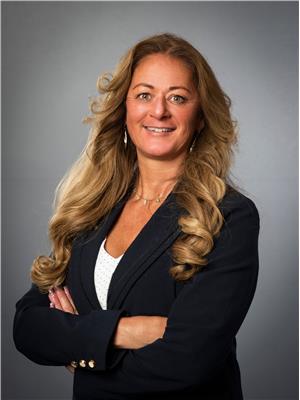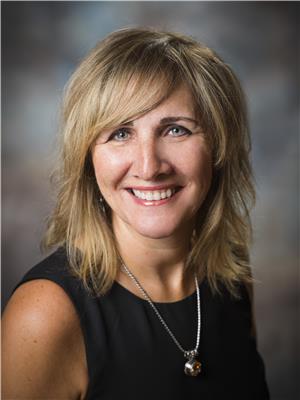30 Allee 31, Charlo
- Bedrooms: 5
- Bathrooms: 3
- Living area: 2482 square feet
- Type: Residential
- Added: 138 days ago
- Updated: 17 days ago
- Last Checked: 3 hours ago
Executive WATERFRONT! Built in approx 2000 with extensive renovations 2022 & rock seawall 2023. This exquisite property offers breathtaking views of Appalachian Mountains, Heron Island & the Bay of Chaleur. Exceptional home on 1 acre lot has over 3600 Sqft of living space and is only 20 mins to Campbellton. Designed for a spacious one-level living, natural lighting throughout with open concept that defines each area. Gorgeous light fixtures complementing the cathedral ceilings. Chef's kitchen has large island, pot filler faucet, large walk-in pantry with bar fridge, prep area. Contributing to the true beauty from garage is a walk-in closet, heated floors, laundry area with wall to ceiling cupboards, guess room & powder room . Lovely master bedroom has patio doors to a deck, 2 walk in custom-designed closets (one built in makeup station), ensuite large walk-in bathroom has double-headed shower, separated soaker tub & double sink. Lower level is fully finished with 3 bedrooms, full bath, large rec room & utility room. Geothermal pump heating/AC system to keep you cozy in the winter/summer. The attached heated double garage has epoxy flooring, electric vehicle charger, shelving with separate storage room. Plenty of space in circular interlock driveway to park multiple vehicles. Detached storage building & portable garage for all equipment. All measurements are approximate (CubiCasa app.) and must be verified by buyer. Looking for your very own paradise! Call to book your visit! (id:1945)
powered by

Property Details
- Roof: Asphalt shingle, Unknown
- Heating: Electric, Wood, Geo Thermal
- Year Built: 2000
- Structure Type: House
- Exterior Features: Wood siding
- Foundation Details: Concrete
- Architectural Style: Bungalow
Interior Features
- Basement: Finished, Full
- Flooring: Laminate, Ceramic, Wood
- Living Area: 2482
- Bedrooms Total: 5
- Bathrooms Partial: 1
- Above Grade Finished Area: 3609
- Above Grade Finished Area Units: square feet
Exterior & Lot Features
- Water Source: Municipal water
- Lot Size Units: square meters
- Water Body Name: Bay of Chaleur
- Parking Features: Attached Garage, Garage, Inside Entry, Heated Garage
- Lot Size Dimensions: 4070
- Waterfront Features: Waterfront
Location & Community
- Common Interest: Freehold
Tax & Legal Information
- Parcel Number: 50374453
- Tax Annual Amount: 11687.22
Room Dimensions
This listing content provided by REALTOR.ca has
been licensed by REALTOR®
members of The Canadian Real Estate Association
members of The Canadian Real Estate Association












