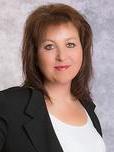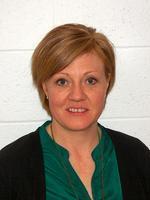18318 Township Road 534 A, Rural Yellowhead County
- Bedrooms: 3
- Bathrooms: 2
- Living area: 2909 square feet
- Type: Residential
- Added: 178 days ago
- Updated: 2 days ago
- Last Checked: 1 hours ago
An amazing view is just one bonus of this fantastic acreage! At the end of a no thru road you’ll find this fully updated and immaculately maintained split-level home. The large entrance leads into the living room that features a floor to ceiling stone faced, wood burning fireplace to help keep you cozy on the cooler nights. The spacious kitchen has plenty of white cabinets and counter space, a breakfast bar and upgraded LG stainless steel appliances. Enjoying an evening meal in the dining room will be a treat as you’ll have a front row seat to watch the sun set. The upper level hosts the primary suite that’s complete with a large walk-thru closet into the upgraded 2-piece ensuite, there’s 2 other good-sized bedrooms and the renovated, main 4-piece bathroom. The lower level has an office space, a laundry room with a 2-piece bathroom, a utility area under the stairs and a large family/games room as well as access to the garage. Whether you like to kick back and relax or entertain, there’s over 1,300 sq. ft in the indoor pool room to enjoy! Catch the game while soaking in the hot tub, make a splash in the heated, 16’ x 36’ pool or just chill in the lounge area. There’s a change/storage room and a utility room that hosts the boiler with 2 zones to heat not only the pool but the pool deck too making it a great area to hang out. Upgrades include new shingles (Nov. 2024), low-e windows, furnace, water heater, patio doors, exterior and interior doors, garage door, fully renovated bathrooms, light and plumbing fixtures, paint, trim, plush carpet, oak hardwood flooring and all appliances. An attached 23’ x 24’ heated garage will shelter the vehicles and toys and there’s various sheds for additional storage. Gather family and friends around the firepit area, take the dogs and kids for a walk around the property one the groomed trails, or just enjoy the tranquility of this location and relax on the deck and take in the panoramic sunset and mountain views. There’s 10 acres of high and dry land to roam complete with trails, perimeter and cross-fencing, a horse pen, lots of trees for shelter, mature landscaping, and a circular driveway complete with entrance gate and cattle guard. Located 12 minutes northwest of Edson and just off pavement. This serene, private oasis could be yours! (id:1945)
powered by

Property DetailsKey information about 18318 Township Road 534 A
Interior FeaturesDiscover the interior design and amenities
Exterior & Lot FeaturesLearn about the exterior and lot specifics of 18318 Township Road 534 A
Location & CommunityUnderstand the neighborhood and community
Utilities & SystemsReview utilities and system installations
Tax & Legal InformationGet tax and legal details applicable to 18318 Township Road 534 A
Additional FeaturesExplore extra features and benefits
Room Dimensions

This listing content provided by REALTOR.ca
has
been licensed by REALTOR®
members of The Canadian Real Estate Association
members of The Canadian Real Estate Association
Nearby Listings Stat
Active listings
1
Min Price
$620,000
Max Price
$620,000
Avg Price
$620,000
Days on Market
178 days
Sold listings
0
Min Sold Price
$0
Max Sold Price
$0
Avg Sold Price
$0
Days until Sold
days
Nearby Places
Additional Information about 18318 Township Road 534 A
















