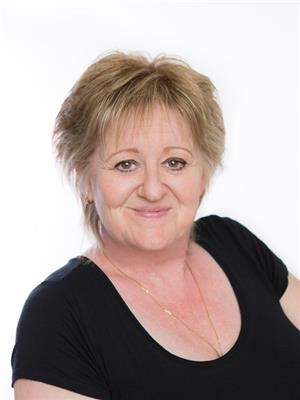1522 62 Street, Edson
- Bedrooms: 4
- Bathrooms: 3
- Living area: 1303 square feet
- Type: Residential
- Added: 180 days ago
- Updated: 39 days ago
- Last Checked: 6 hours ago
Located on a huge 0.32 acre lot in a quiet subdivision, Skyview. This home is well maintained and move-in ready! With 4 bedrooms this floor plan is great for families, 3 bedrooms up and 1 down. Kitchen is complete with plenty of maple cabinets, breakfast bar on the peninsula and stainless steel appliances. Bright and airy dining nook can accommodate a large table. Dining nook also offers access to the multi level deck. Basement is highlighted by a HUGE recreation room! Bathroom in the basement has a stunning over-sized tiled shower and in-floor heat. This home also has central A/C so your family can enjoy an escape from the summer heat! The MASSIVE yard will be the envy of all of your friends, unwind on the gorgeous deck or around the firepit. 24.6 x 24 attached heated garage is the perfect place to park in the winter months, driveway also has plenty of parking (including enough space for your RV). This is one not to be missed! (id:1945)
powered by

Property DetailsKey information about 1522 62 Street
Interior FeaturesDiscover the interior design and amenities
Exterior & Lot FeaturesLearn about the exterior and lot specifics of 1522 62 Street
Location & CommunityUnderstand the neighborhood and community
Tax & Legal InformationGet tax and legal details applicable to 1522 62 Street
Room Dimensions

This listing content provided by REALTOR.ca
has
been licensed by REALTOR®
members of The Canadian Real Estate Association
members of The Canadian Real Estate Association
Nearby Listings Stat
Active listings
28
Min Price
$235,000
Max Price
$775,000
Avg Price
$426,500
Days on Market
142 days
Sold listings
4
Min Sold Price
$295,000
Max Sold Price
$499,900
Avg Sold Price
$434,925
Days until Sold
124 days
Nearby Places
Additional Information about 1522 62 Street

















