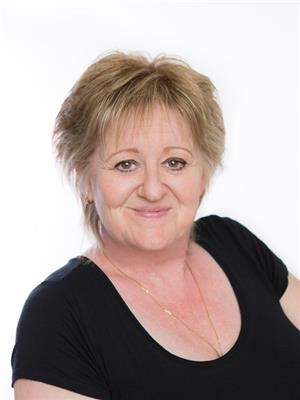5809 12 A Avenue, Edson
- Bedrooms: 4
- Bathrooms: 4
- Living area: 1415.25 square feet
- Type: Residential
- Added: 149 days ago
- Updated: 28 days ago
- Last Checked: 6 hours ago
Welcome to your dream family home, perfectly situated in a tranquil cul-de-sac just one block from the local elementary school. This charming residence features a private master bedroom on the main floor, complete with a walk-in closet and a luxurious 4-piece ensuite. The open-concept living and dining area boasts stunning high ceilings that extend to the second level, creating an airy and spacious feel. The kitchen offers abundant oak cabinetry, a corner pantry, and a cozy breakfast nook, ideal for family meals. A gas fireplace in the living room adds warmth and ambiance, while patio doors off the dining room lead to a rear deck, perfect for outdoor entertaining. Upstairs, you'll find two additional bedrooms and a 4-piece bathroom, complemented by a separate powder room. The nicely updated basement includes a large family room, a fourth bedroom, and a beautiful 4-piece bathroom. Three of the four bedrooms feature walk-in closets, providing ample storage space. Recent updates include basement flooring (2 yrs), HWT (2 yrs), rear deck (1yr), as well as brand new shingles spring 2024. The backyard is a private oasis with a fire pit surrounded by unistone landscaping, and the yard is fully fenced with a large gate accessible from the back alley. This home combines modern comforts with practical amenities, making it the perfect place for your family to create lasting memories. (id:1945)
powered by

Property DetailsKey information about 5809 12 A Avenue
Interior FeaturesDiscover the interior design and amenities
Exterior & Lot FeaturesLearn about the exterior and lot specifics of 5809 12 A Avenue
Location & CommunityUnderstand the neighborhood and community
Tax & Legal InformationGet tax and legal details applicable to 5809 12 A Avenue
Room Dimensions

This listing content provided by REALTOR.ca
has
been licensed by REALTOR®
members of The Canadian Real Estate Association
members of The Canadian Real Estate Association
Nearby Listings Stat
Active listings
1
Min Price
$419,900
Max Price
$419,900
Avg Price
$419,900
Days on Market
149 days
Sold listings
1
Min Sold Price
$329,000
Max Sold Price
$329,000
Avg Sold Price
$329,000
Days until Sold
169 days
Nearby Places
Additional Information about 5809 12 A Avenue
















