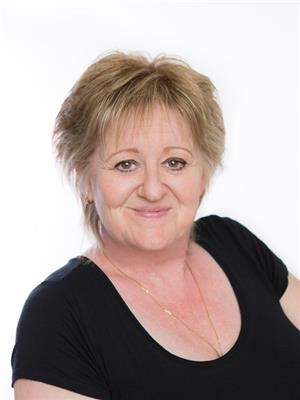909 61 Street, Edson
- Bedrooms: 4
- Bathrooms: 3
- Living area: 1279 square feet
- Type: Residential
- Added: 98 days ago
- Updated: 18 days ago
- Last Checked: 4 hours ago
This Westgrove Modified Bilevel is ready for a new family. Built in 2002 with 2196 square feet of living space and on an oversized lot and fully fenced there has only been one owner of this well maintained home. Laminate, ceramic tile and carpet flooring. Kitchen has center island, granite countertops, tiled backsplash, garden doors to large deck. Living Room, 4 piece bathroom with second and third bedroom on main level, step up a little to the Primary Bedroom ith 3 piece ensuite. Basement has family room, bedroom, 3 piece bathroom, storage and large laundry and utility room. Double attached garage. Hot Tub and Gazebo included. (id:1945)
powered by

Property DetailsKey information about 909 61 Street
Interior FeaturesDiscover the interior design and amenities
Exterior & Lot FeaturesLearn about the exterior and lot specifics of 909 61 Street
Location & CommunityUnderstand the neighborhood and community
Tax & Legal InformationGet tax and legal details applicable to 909 61 Street
Room Dimensions

This listing content provided by REALTOR.ca
has
been licensed by REALTOR®
members of The Canadian Real Estate Association
members of The Canadian Real Estate Association
Nearby Listings Stat
Active listings
27
Min Price
$235,000
Max Price
$775,000
Avg Price
$425,377
Days on Market
136 days
Sold listings
5
Min Sold Price
$295,000
Max Sold Price
$499,900
Avg Sold Price
$409,940
Days until Sold
118 days
Nearby Places
Additional Information about 909 61 Street

















