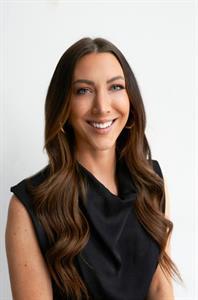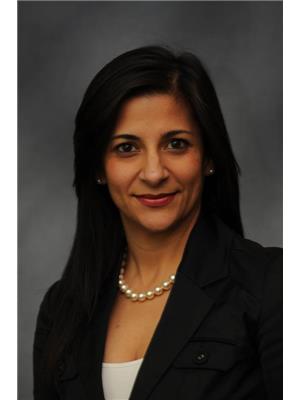317 9 A Street Nw, Calgary
- Bedrooms: 1
- Bathrooms: 1
- Living area: 503.95 square feet
- Type: Apartment
- Added: 90 days ago
- Updated: 15 days ago
- Last Checked: 5 hours ago
Spend less time commuting and more time on the many paths and parks of Sunnyside, perusing Kensington’s boutique shops, cafes and restaurants or strolling along the Bow River. This beautiful and modern GROUND FLOOR END UNIT appeals to both homeowners and investors alike. The open concept design is perfectly centred around dramatic floor-to-ceiling windows that stream in natural light and provide an airy ambience. Central air conditioning ensures your comfort in any season, while exposed concrete adds to the inner-city vibe. The living room invites relaxation or head out to the expansive front-facing patio for people-watching, lazy weekends relaxing or casual barbeques with friends. Exceedingly stylish, the kitchen inspires culinary creativity featuring quartz countertops, 2 toned full-height cabinets, stainless steel appliances including a gas stove and built-in seating at the extended island. The bedroom is a spacious sanctuary with a large closet to keep you organized. A stylish bathroom and in-suite laundry complete the unit and an assigned underground parking provides ultimate convenience. Additional entertaining and gathering space is found on the rooftop terrace with barbeques, dining and lounge areas and panoramic skyline and river views adding to the allure of this amazing outdoor space. Ideally located mere moments from Safeway, the LRT Station and the outstanding shops and restaurants throughout this trendy neighbourhood. This is your chance to own an inner-city condo in one of Calgary’s most vibrant and sought-after communities with unmatched walkability, a perfect transit score and just a leisurely stroll into the downtown core and Prince’s Island Park. Rarely do these ground level units come up! (id:1945)
powered by

Property Details
- Cooling: Central air conditioning
- Heating: Natural gas
- Stories: 9
- Year Built: 2021
- Structure Type: Apartment
- Exterior Features: Concrete
- Foundation Details: Poured Concrete
- Construction Materials: Poured concrete
Interior Features
- Basement: None
- Flooring: Laminate
- Appliances: Refrigerator, Gas stove(s), Dishwasher, Microwave Range Hood Combo
- Living Area: 503.95
- Bedrooms Total: 1
- Above Grade Finished Area: 503.95
- Above Grade Finished Area Units: square feet
Exterior & Lot Features
- Lot Features: Parking
- Parking Total: 1
- Parking Features: Underground
Location & Community
- Common Interest: Condo/Strata
- Street Dir Suffix: Northwest
- Subdivision Name: Sunnyside
- Community Features: Pets Allowed With Restrictions
Property Management & Association
- Association Fee: 254.98
- Association Name: Equium Group
- Association Fee Includes: Common Area Maintenance, Property Management, Waste Removal, Ground Maintenance, Heat, Water, Insurance, Reserve Fund Contributions, Sewer
Tax & Legal Information
- Tax Year: 2024
- Parcel Number: 0038790564
- Tax Annual Amount: 2072
- Zoning Description: DC
Room Dimensions
This listing content provided by REALTOR.ca has
been licensed by REALTOR®
members of The Canadian Real Estate Association
members of The Canadian Real Estate Association


















