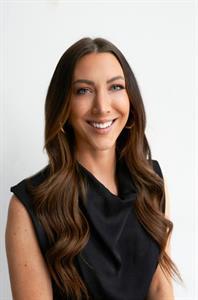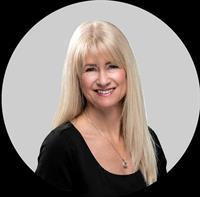707 1087 2 Avenue Nw, Calgary
- Bedrooms: 2
- Bathrooms: 2
- Living area: 911.53 square feet
- Type: Apartment
- Added: 56 days ago
- Updated: 15 days ago
- Last Checked: 5 hours ago
Welcome to The Lido! Located in trendy Sunnyside! If you love natural light and great views, this is the place for you! As soon as you enter, you're hit with a wave of natural light from the floor to ceiling windows! Open concept, seamlessly integrating the kitchen and living room. The goumet kitchen is a chef's dream! Gorgeous white quartz counters with extended island, gas cooktop and modern range hood. Built-in wall oven plus microwave, dishwasher and refrigerator are all high end stainless steel. 2 bedrooms, including the primary with access to the balcony, floor to ceiling windows and walk through closet to the 3 piece ensuite . A 4 piece bath and laundry/storage complete the unit. Stunning views of downtown, walk to absolutely everything including the LRT. Close to Riley Park and tons of trendy shops too! New flooring just installed! Titled underground parking, separate storage locker, bike storage and don't forget to check out the rooftop patio! (id:1945)
powered by

Property Details
- Cooling: Central air conditioning
- Heating: Baseboard heaters, Natural gas
- Stories: 8
- Year Built: 2016
- Structure Type: Apartment
- Exterior Features: Concrete, Brick
- Architectural Style: High rise
- Construction Materials: Poured concrete, Wood frame
Interior Features
- Flooring: Tile, Laminate
- Appliances: Refrigerator, Cooktop - Gas, Dishwasher, Microwave, Oven - Built-In, Hood Fan, Window Coverings, Garage door opener, Washer & Dryer
- Living Area: 911.53
- Bedrooms Total: 2
- Above Grade Finished Area: 911.53
- Above Grade Finished Area Units: square feet
Exterior & Lot Features
- Lot Features: Parking
- Parking Total: 1
- Parking Features: Underground
Location & Community
- Common Interest: Condo/Strata
- Street Dir Suffix: Northwest
- Subdivision Name: Sunnyside
- Community Features: Pets Allowed With Restrictions
Property Management & Association
- Association Fee: 686.3
- Association Name: Condo Bridge
- Association Fee Includes: Common Area Maintenance, Property Management, Security, Waste Removal, Heat, Water, Reserve Fund Contributions, Sewer
Tax & Legal Information
- Tax Year: 2024
- Parcel Number: 0037289337
- Tax Annual Amount: 3350
- Zoning Description: DC
Room Dimensions
This listing content provided by REALTOR.ca has
been licensed by REALTOR®
members of The Canadian Real Estate Association
members of The Canadian Real Estate Association


















