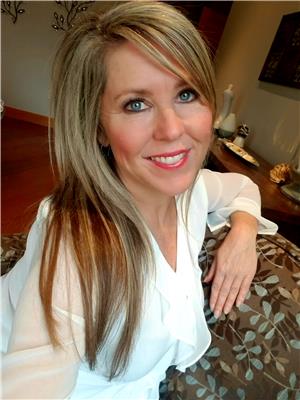4322 Sharp Road, Armstrong
- Bedrooms: 6
- Bathrooms: 4
- Living area: 3669 square feet
- Type: Residential
- Added: 15 days ago
- Updated: 14 days ago
- Last Checked: 16 minutes ago
Welcome to your family’s dream country home! This charming two-story residence with fully finished basement on a newly subdivided small acreage offers a perfect blend of peaceful country living and convenient access to local services.Set on higher ground, the home boasts beautiful views of the valley stretching westward, creating the ideal setting to relax and take in those stunning sunsets.This builder’s own home is thoughtfully designed and beautifully appointed,with a practical and spacious layout for family living.On the main floor, you’ll find the primary bedroom—a wonderful retreat with full ensuite with separate shower and soaker tub with easy access to all main living areas.The heart of the home features a welcoming open-concept kitchen and dining area with granite countertops, a cozy living room with vaulted ceilings,2 piece powder room and a den.There are 2 additional bedrooms on the second level with a full bathroom and sitting area.The fully finished basement offers two more bedrooms, perfect for guests or older kids looking for their own space, a generously sized family room, a gym/workout area, laundry room, and a main bathroom.Outside, enjoy plenty of room to park, Rv's, trailers etc. plus a double car garage.This home combines the best of both worlds—space to grow, play, and relax,all within easy reach of schools, shops, and other essential services.Perfect for a family seeking the tranquility of rural life with the convenience of nearby amenities!4034sq total (id:1945)
powered by

Property DetailsKey information about 4322 Sharp Road
- Roof: Asphalt shingle, Unknown
- Cooling: Central air conditioning
- Heating: Forced air, See remarks
- Stories: 2.5
- Year Built: 2010
- Structure Type: House
- Exterior Features: Stone, Composite Siding
- Foundation Details: Concrete Block
- Type: Two-story residence
- Basement: Fully finished
- Acreage: Small acreage
- Builder: Builder's own home
Interior FeaturesDiscover the interior design and amenities
- Basement: Full
- Flooring: Tile, Laminate, Carpeted, Vinyl
- Appliances: Refrigerator, Range - Electric, Dishwasher, Microwave, Washer & Dryer
- Living Area: 3669
- Bedrooms Total: 6
- Fireplaces Total: 1
- Bathrooms Partial: 1
- Fireplace Features: Wood, Conventional
- Bedrooms: Total: 5, Primary Bedroom: Ensuite: Features: Separate shower, Soaker tub, Additional Bedrooms: 4, Second Level Bedrooms: 2, Bathrooms: Total: 4, Main Floor: 2-piece powder room, Second Level: Full bathroom, Basement: Main bathroom
- Living Spaces: Open-Concept Kitchen: Countertops: Granite, Dining Area: Welcoming, Living Room: Features: Cozy, Vaulted ceilings, Den: Included, Family Room: Location: Basement, Sitting Area: Location: Second level, Gym/Workout Area: Location: Basement, Laundry Room: Location: Basement
Exterior & Lot FeaturesLearn about the exterior and lot specifics of 4322 Sharp Road
- Lot Features: Two Balconies
- Water Source: Well
- Lot Size Units: acres
- Parking Total: 2
- Parking Features: Attached Garage, RV
- Lot Size Dimensions: 2.5
- Views: Beautiful views of the valley westward
- Sunsets: Stunning sunsets
- Parking: Plenty of room for parking
- Additional Parking: RV's, Trailers, Double car garage
Location & CommunityUnderstand the neighborhood and community
- Common Interest: Freehold
- Access: Convenient access to local services
- Amenities: Schools, Shops, Essential services
- Living Style: Tranquility of rural life
Tax & Legal InformationGet tax and legal details applicable to 4322 Sharp Road
- Zoning: Unknown
- Parcel Number: 032-350-309
- Tax Annual Amount: 4215
Room Dimensions

This listing content provided by REALTOR.ca
has
been licensed by REALTOR®
members of The Canadian Real Estate Association
members of The Canadian Real Estate Association
Nearby Listings Stat
Active listings
2
Min Price
$1,325,000
Max Price
$1,590,000
Avg Price
$1,457,500
Days on Market
37 days
Sold listings
0
Min Sold Price
$0
Max Sold Price
$0
Avg Sold Price
$0
Days until Sold
days
Nearby Places
Additional Information about 4322 Sharp Road



































































































