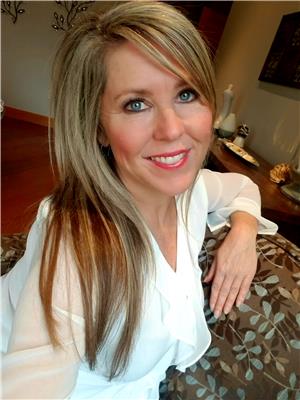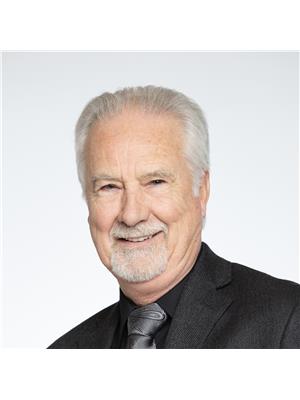1291 Otter Lake Road, Armstrong
- Bedrooms: 3
- Bathrooms: 3
- Living area: 3290 square feet
- Type: Residential
- Added: 434 days ago
- Updated: 6 days ago
- Last Checked: 9 hours ago
Welcome to your family paradise. Award winning 3300 sq ft log home on 32 private acres on a quiet road overlooking Otter Lake just mins outside the famous town of Armstrong, BC in the beautiful North Okanagan Valley. Santa Fe style log home featured in Log Home Magazine and used in TV/Film shoots with an open floorplan and entertainers kitchen . 3 bdrms, 3 baths, in-law or guest suite downstairs .Tons of natural light with skylights, stained glass accents and that blissful feeling that only a log home can offer. 3600 sq ft of outdoor decks with views of the lake, mtns and valley. Shop/har barn, room to park all the toys. Solid septic system. Easy to convert for hay and livestock operation. Great neighbors ,mins to schools in Armstrong, 20 mins to Vernon, 35 mins to skiing at Silver Star Resort and under 45 mins to Kelowna International Airport. The ultimate spot to raise your kids or retire and tinker. Turn your ranch dreams or B&B plans into reality today. Flat farmable land. (id:1945)
powered by

Property DetailsKey information about 1291 Otter Lake Road
- Roof: Steel, Unknown
- Heating: In Floor Heating, Electric
- Stories: 1.5
- Year Built: 1991
- Structure Type: House
- Exterior Features: Wood siding
Interior FeaturesDiscover the interior design and amenities
- Basement: Partial
- Flooring: Tile, Hardwood, Laminate, Carpeted
- Appliances: Washer, Refrigerator, Range - Electric, Dishwasher, Dryer, Microwave
- Living Area: 3290
- Bedrooms Total: 3
- Fireplaces Total: 1
- Fireplace Features: Wood, Conventional
Exterior & Lot FeaturesLearn about the exterior and lot specifics of 1291 Otter Lake Road
- View: Lake view, Mountain view
- Lot Features: Private setting, Central island
- Water Source: Well
- Lot Size Units: acres
- Parking Total: 13
- Parking Features: Detached Garage, RV, See Remarks
- Lot Size Dimensions: 31.9
Location & CommunityUnderstand the neighborhood and community
- Common Interest: Freehold
- Community Features: Family Oriented, Rural Setting
Utilities & SystemsReview utilities and system installations
- Sewer: Septic tank
Tax & Legal InformationGet tax and legal details applicable to 1291 Otter Lake Road
- Zoning: Unknown
- Parcel Number: 002-805-138
- Tax Annual Amount: 7842
Room Dimensions

This listing content provided by REALTOR.ca
has
been licensed by REALTOR®
members of The Canadian Real Estate Association
members of The Canadian Real Estate Association
Nearby Listings Stat
Active listings
2
Min Price
$882,000
Max Price
$1,999,999
Avg Price
$1,441,000
Days on Market
221 days
Sold listings
0
Min Sold Price
$0
Max Sold Price
$0
Avg Sold Price
$0
Days until Sold
days
Nearby Places
Additional Information about 1291 Otter Lake Road





































































































