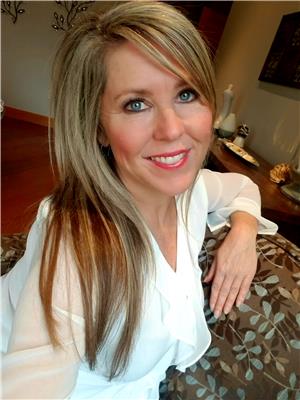353 Gunter Ellison Road, Enderby
- Bedrooms: 5
- Bathrooms: 4
- Living area: 3109 square feet
- Type: Residential
- Added: 62 days ago
- Updated: 47 days ago
- Last Checked: 5 hours ago
Step into a beautiful blend of functionality & rural bliss at 353 Gunter-Ellison. This acreage has so much to offer - a large shop with loft storage, built-in greenhouse & chicken coop, studio space in a detached building, a recently updated cottage, second detached greenhouse, multiple gardens, ample parking & a large home suitable for single use or separate suites. The wooded area sits between the buildings & road offering plenty of privacy along with greenspace and trails while the cleared side of the parcel offers amazing views of the valley and Enderby Cliffs. The lower level of the home was completely renovated in 2018 to provide a separate two bedroom suite with ground level walk out & covered patio. The upper floor is spacious with a large kitchen, semi-separated living space & three bedrooms. This is a perfect mortgage helper so you can settle in & enjoy more time with recreation! The cottage offers another potential rental site but is currently used as a craft room. The North Okanagan is known for four seasons of fun & this property has plenty of space to provide that at home as well as store your toys for off property use. Multiple beaches, rivers, lakes, mountain ranges, golf courses & wineries all within close distance - you can spend a lifetime exploring the area! Sitting outside the ALR & close to town yet tucked away and independent. If you're looking for that dream space that fits everyone's needs & provides some extra magic, you'll find it here! (id:1945)
powered by

Property DetailsKey information about 353 Gunter Ellison Road
- Roof: Steel, Unknown
- Cooling: See Remarks
- Heating: Forced air, See remarks
- Stories: 2
- Year Built: 1994
- Structure Type: House
- Exterior Features: Stucco
Interior FeaturesDiscover the interior design and amenities
- Basement: Full
- Appliances: Washer, Refrigerator, Dishwasher, Oven, Dryer
- Living Area: 3109
- Bedrooms Total: 5
- Bathrooms Partial: 1
Exterior & Lot FeaturesLearn about the exterior and lot specifics of 353 Gunter Ellison Road
- View: City view, Mountain view, River view, Valley view, View (panoramic)
- Lot Features: Private setting, Balcony
- Water Source: Private Utility, Well
- Lot Size Units: acres
- Parking Total: 2
- Parking Features: Attached Garage, Detached Garage, RV, Oversize, See Remarks
- Lot Size Dimensions: 3.61
Location & CommunityUnderstand the neighborhood and community
- Common Interest: Freehold
- Community Features: Family Oriented, Rural Setting, Pets Allowed, Pets Allowed With Restrictions
Utilities & SystemsReview utilities and system installations
- Sewer: Septic tank
Tax & Legal InformationGet tax and legal details applicable to 353 Gunter Ellison Road
- Zoning: Unknown
- Parcel Number: 002-977-524
- Tax Annual Amount: 3589
Room Dimensions

This listing content provided by REALTOR.ca
has
been licensed by REALTOR®
members of The Canadian Real Estate Association
members of The Canadian Real Estate Association
Nearby Listings Stat
Active listings
4
Min Price
$899,000
Max Price
$1,250,000
Avg Price
$1,018,250
Days on Market
38 days
Sold listings
2
Min Sold Price
$639,000
Max Sold Price
$2,300,000
Avg Sold Price
$1,469,500
Days until Sold
153 days
Nearby Places
Additional Information about 353 Gunter Ellison Road










































































